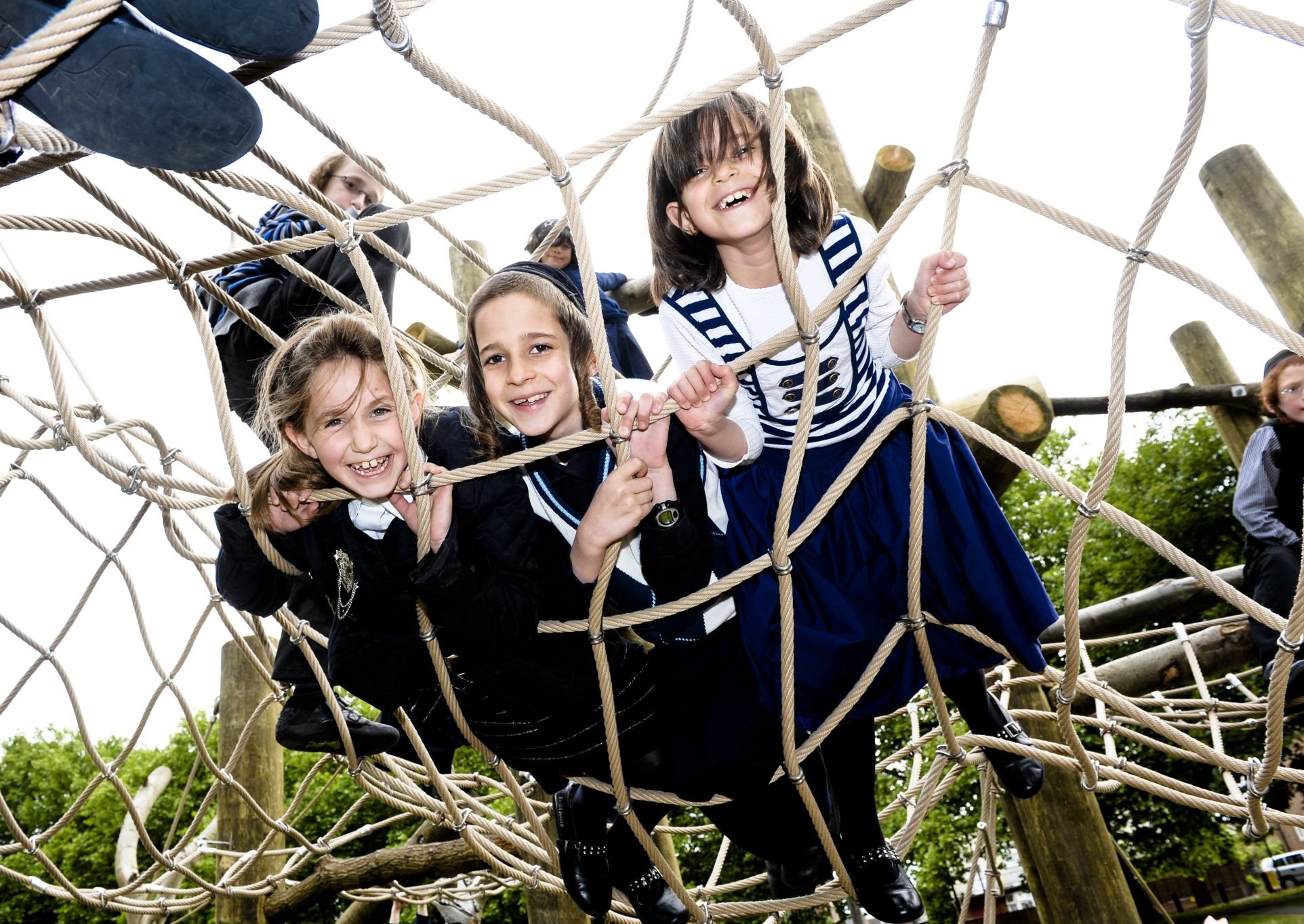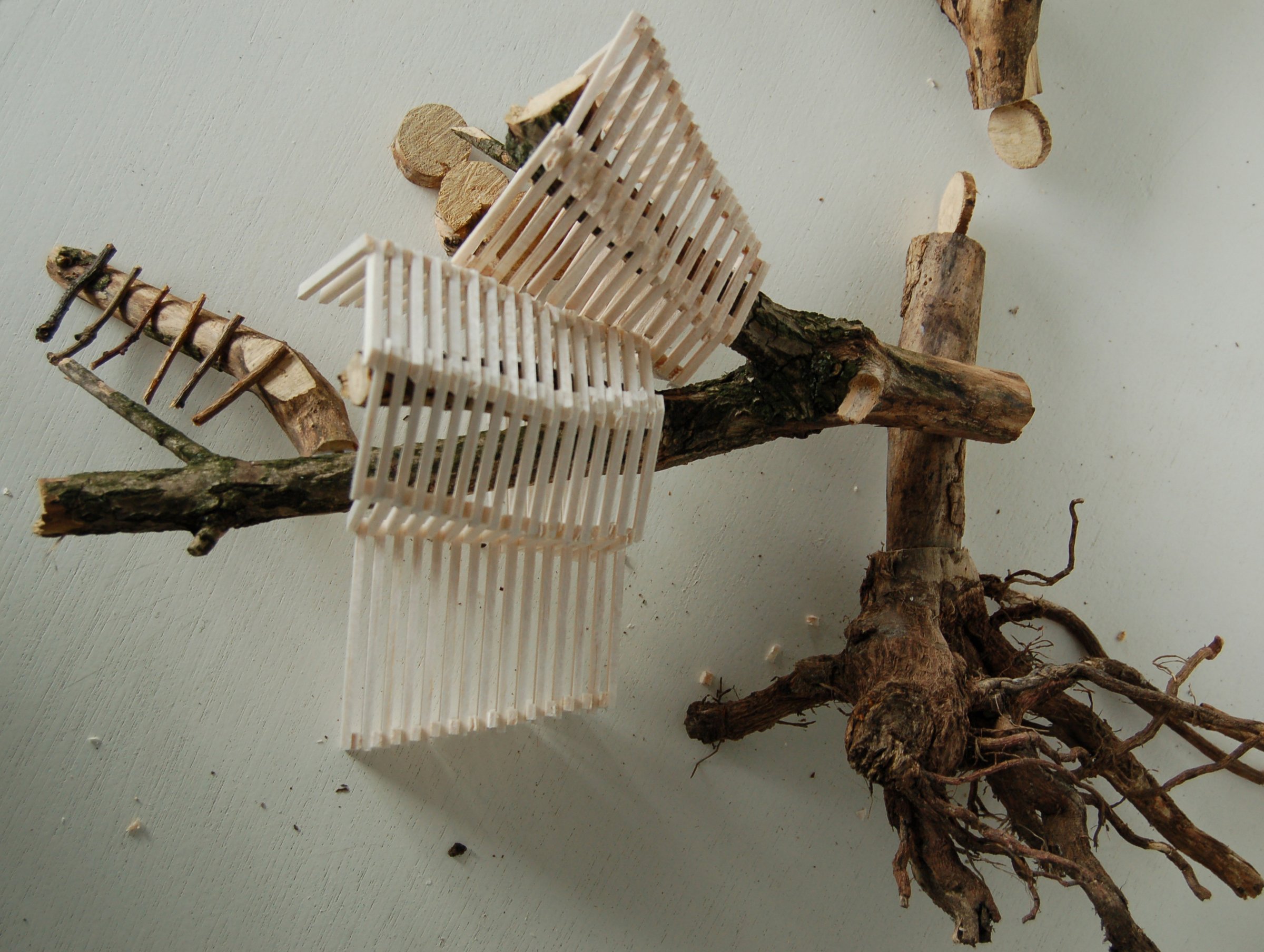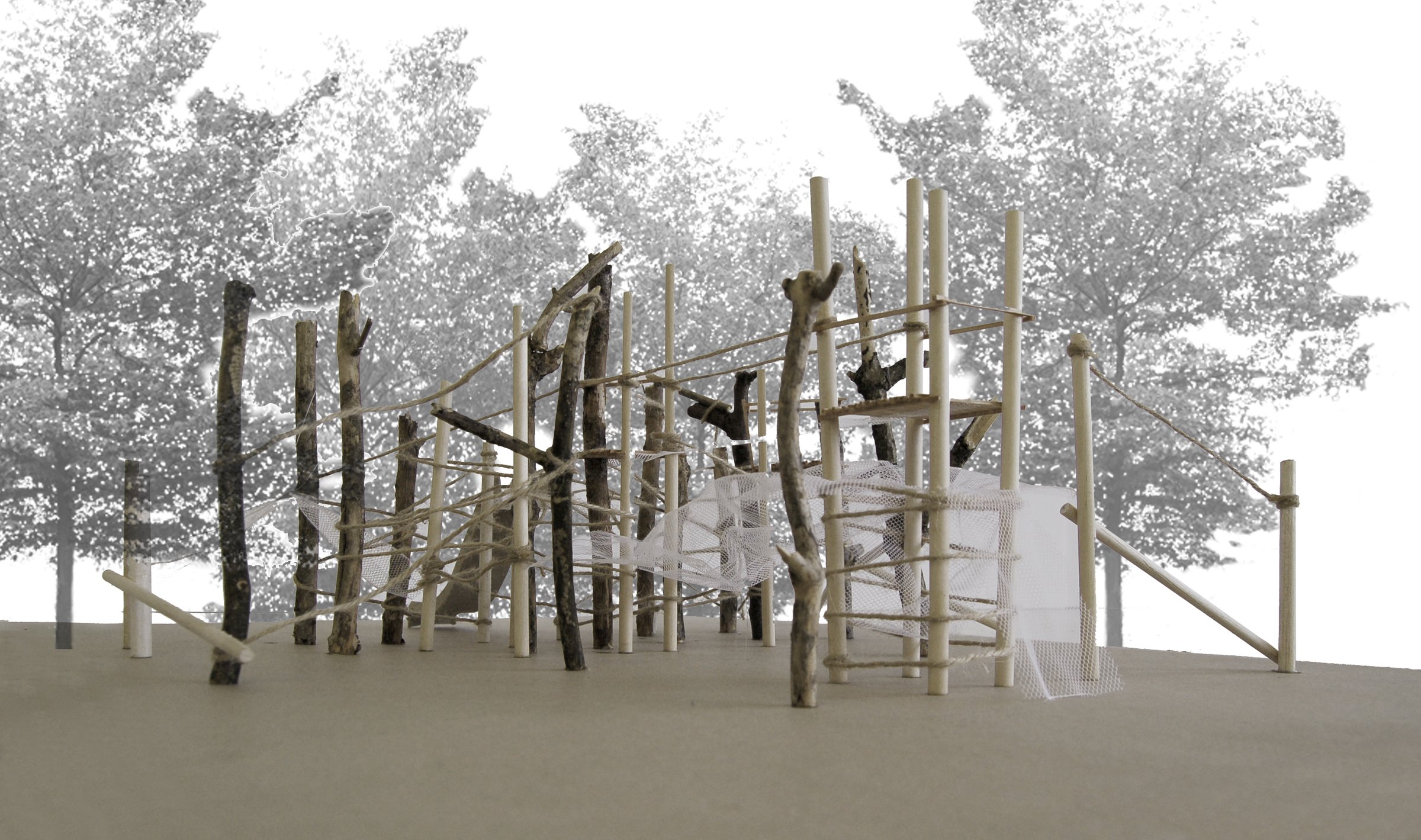Clapton Common Play Area
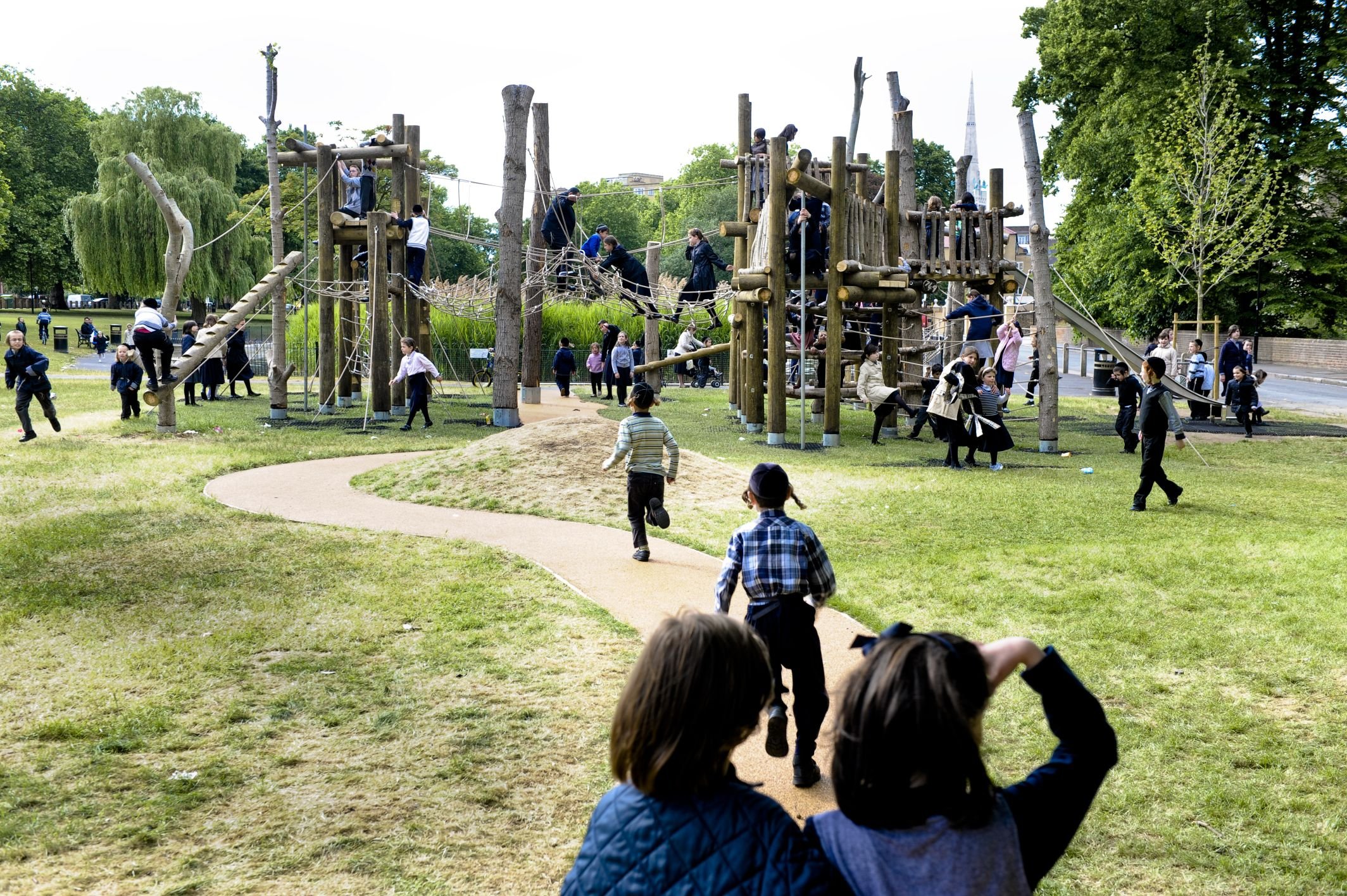
The design was developed to accommodate the wishes of the predominantly Hasidic Jewish community, specifically to provide a generous amount of seating, space for buggies and a secure enclosure for younger children.

To maximise the available space we designed the boundary to incorporated seating, perching, balancing and other play opportunities. Fallen trees and playhouses were located and designed to be playable from inside and outside.
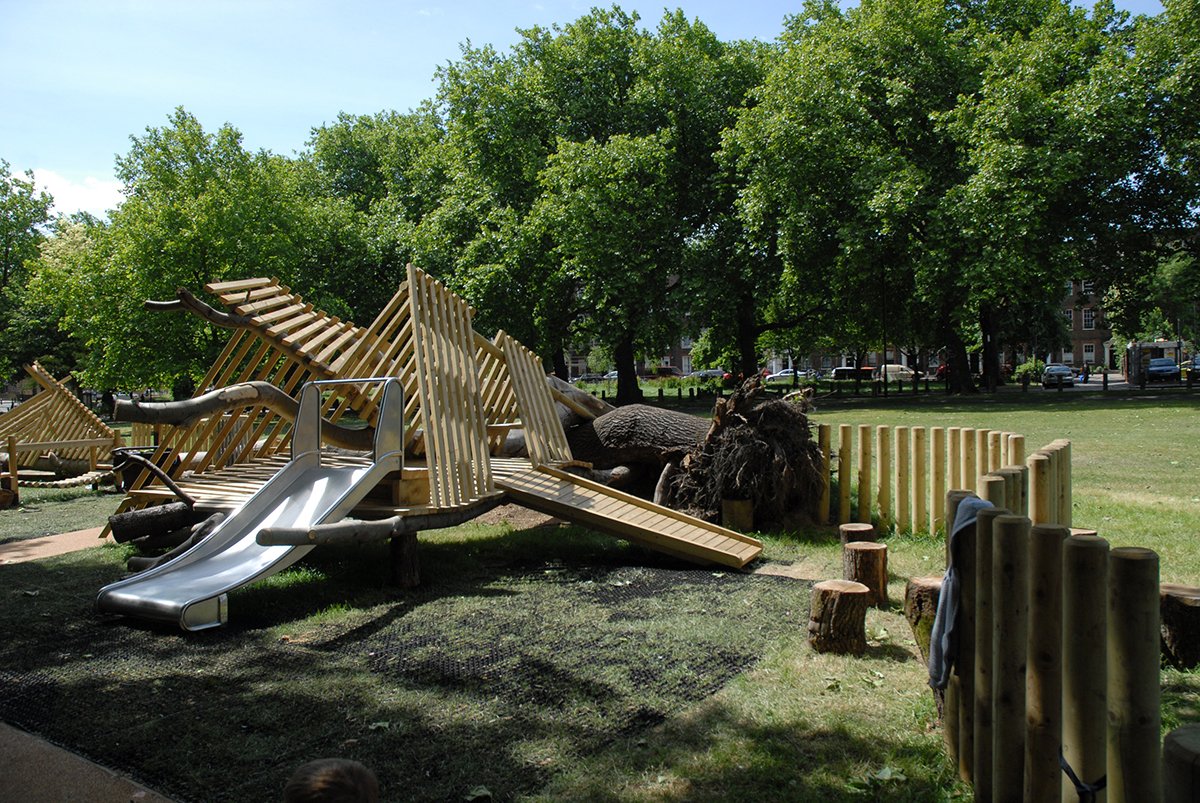
In the under 5s area the natural shape of fallen trees generates the form of play dens, which nestle within their branches. The rich texture of the bark is contrasted with slatted machines timber.
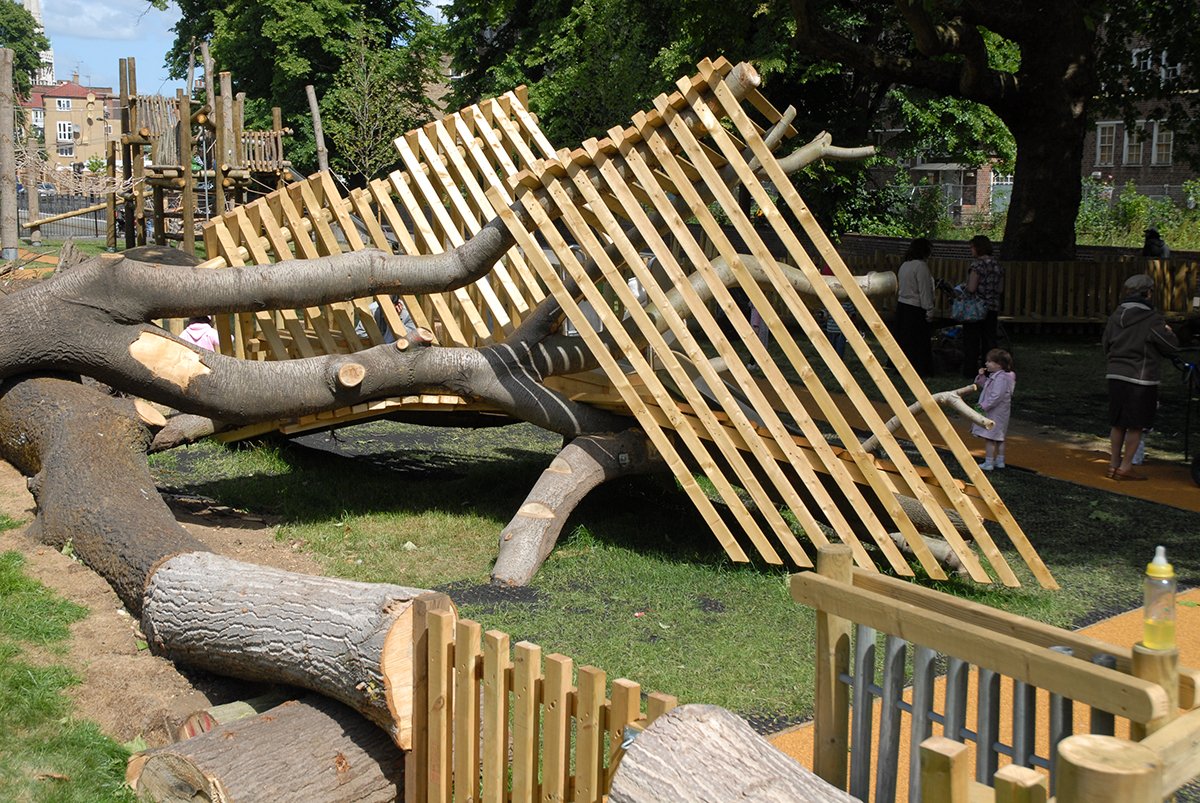
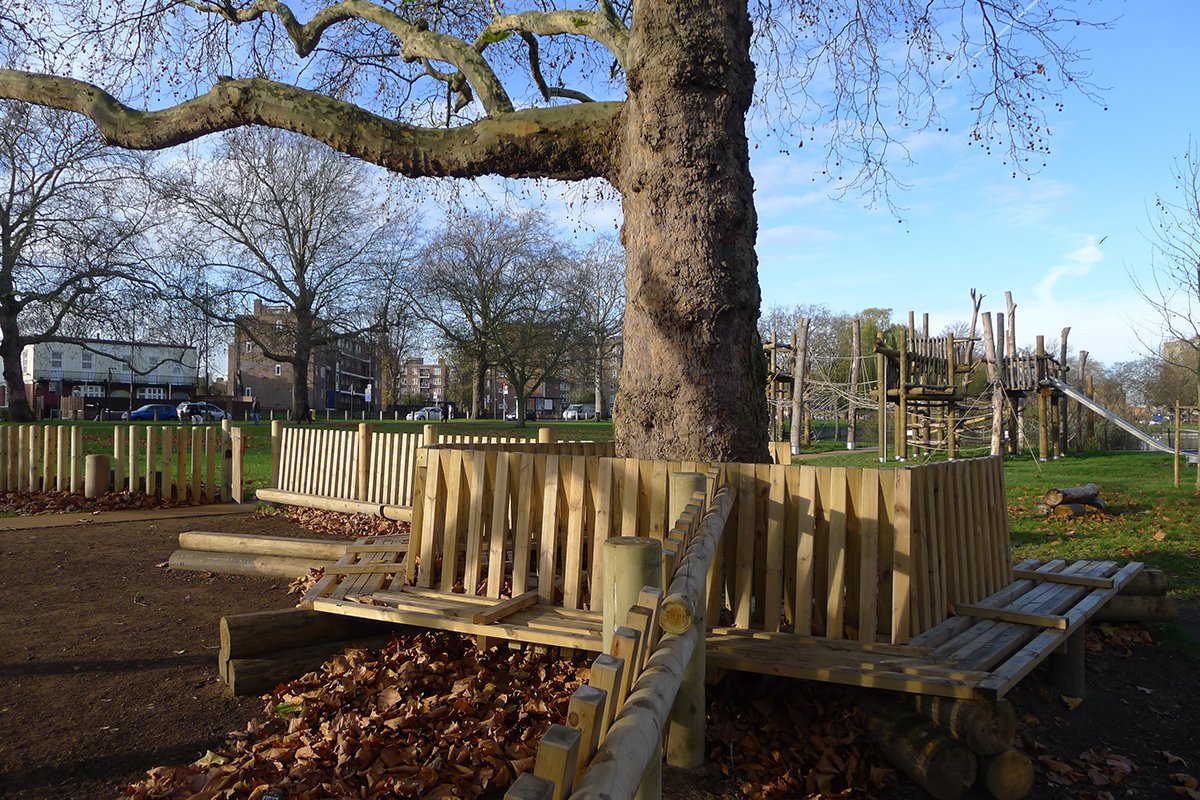
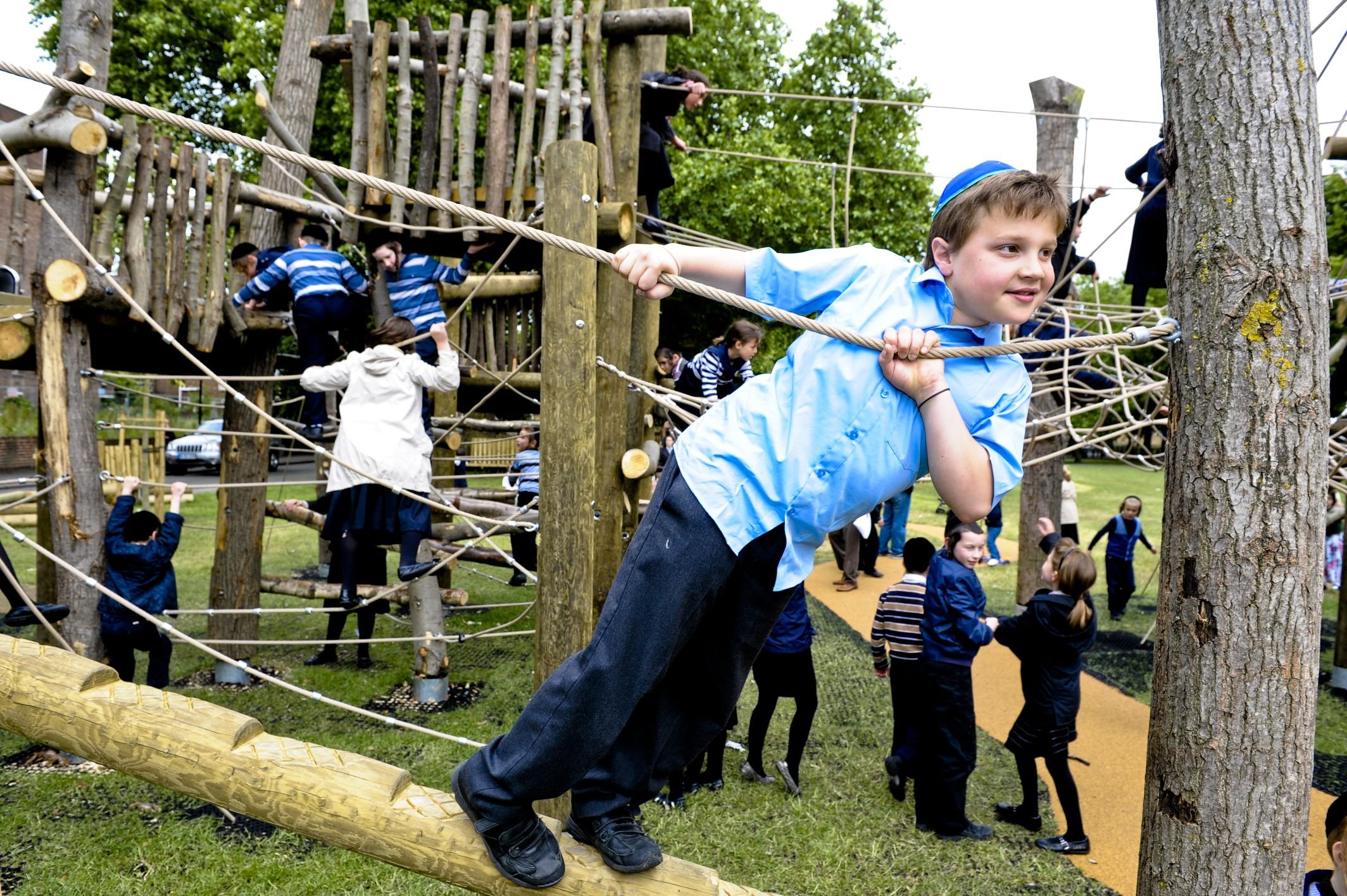
The challenging structure for the older age group comprises of treetrunks and machined columns supporting an array of ropes, nets and bridges.
The use of timber (both sawn and ‘natural’) ensures the playground sits lightly within its context.
