Cypress Children's Centre: transformation of nursery into a welcoming, inclusive family centre
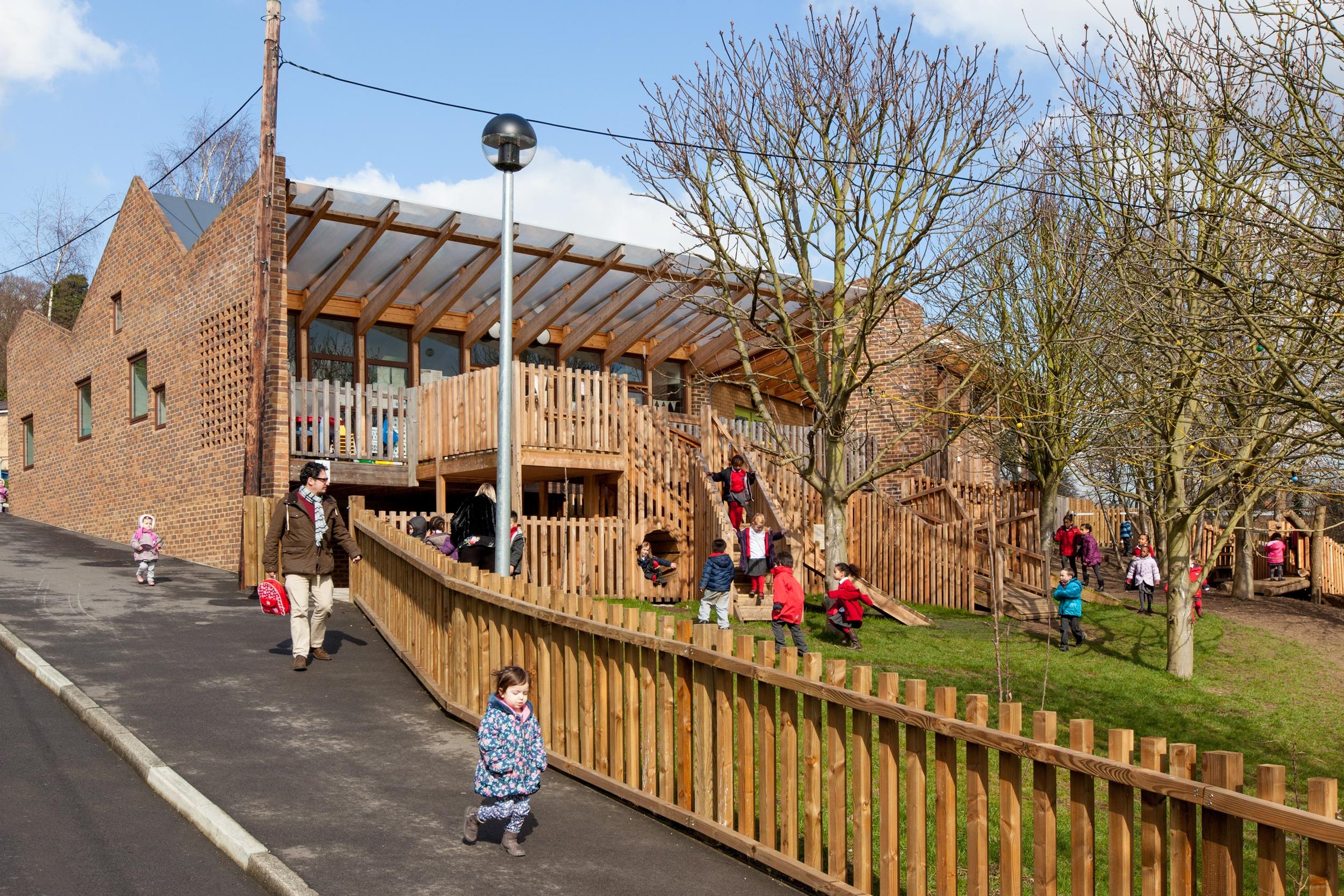
Located on a steeply sloping site in South Norwood the design of Cypress Children’s Centre transforms a municipal nursery building into a vibrant early years and family hub. The existing building was retained and integrated into a new composition of pitched roof volumes defining rooms of varying scales and volumes, each with a strong spatial identity. Covered play terraces and wide thresholds blur the boundaries between inside and outside, encouraging fluid, all-weather use and strengthening the connection to the landscape.
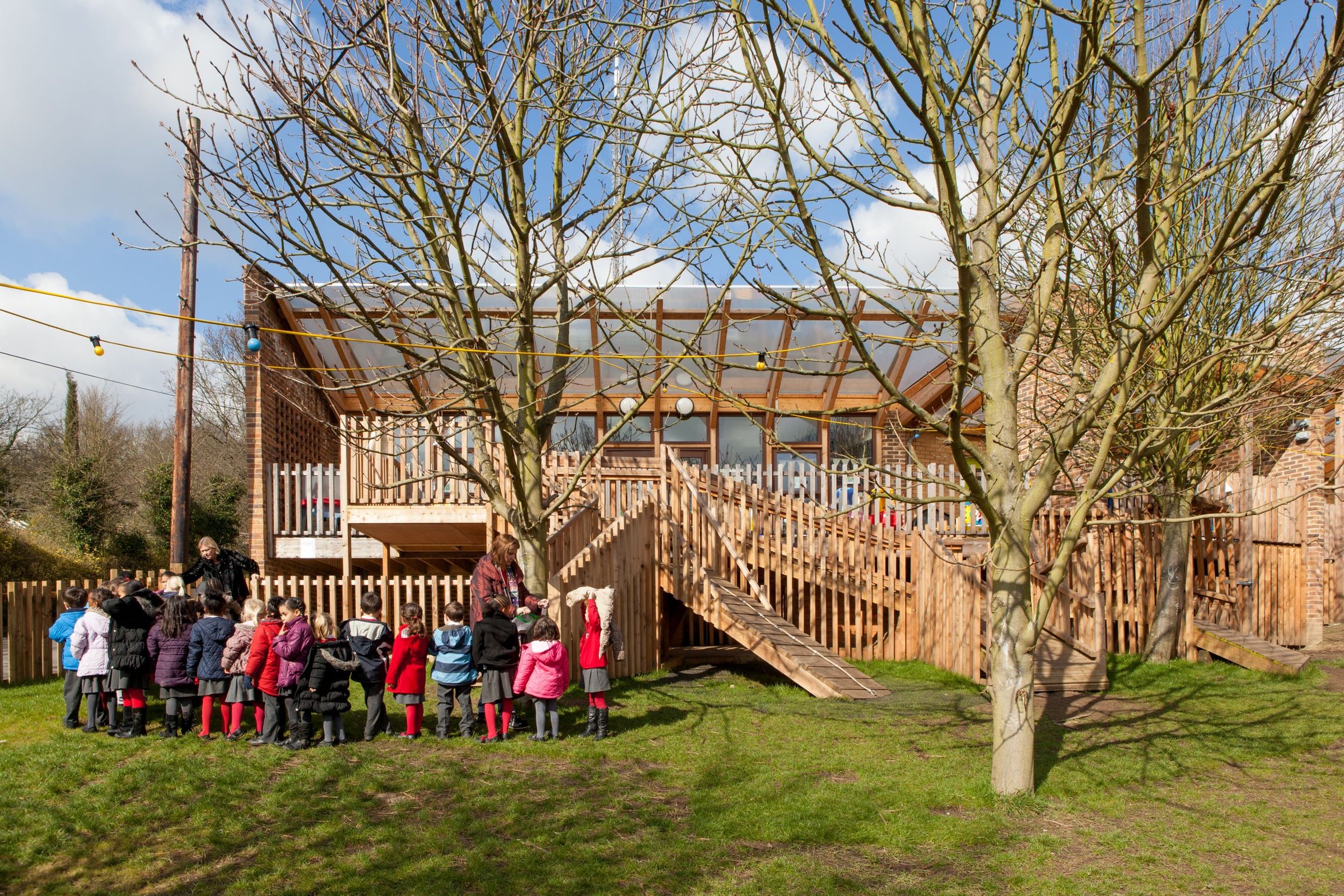
Crucially, the new extension opens up parts of the site that were previously inaccessible, transforming disused grounds into spaces for outdoor learning, play, and wider community use. The building now supports a broad range of services for families, from pregnancy through to age twelve, enabling the school to act as a vital support hub within the neighbourhood. The material palette and robust detailing respond to both the children’s needs and the building’s civic role. Recognition of the project’s impact came through an RIBA Award and nominations for Brick and 3R Awards, with the school’s headteacher also nominated for the RIBA Client of the Year - a testament to her vision and the collaboration behind the project.
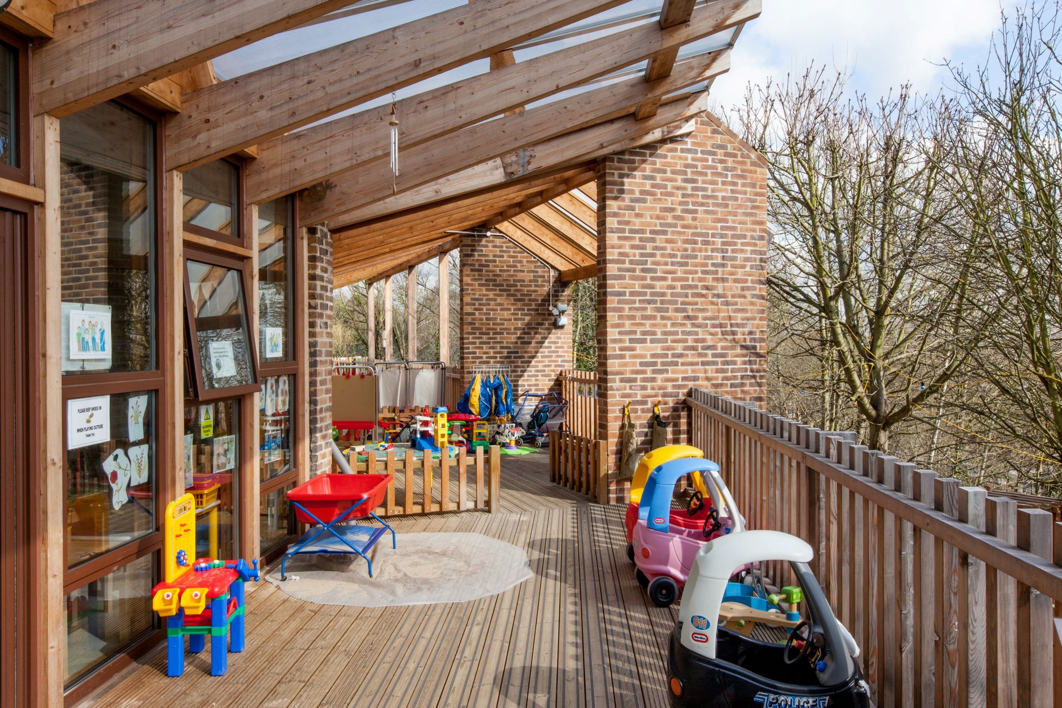
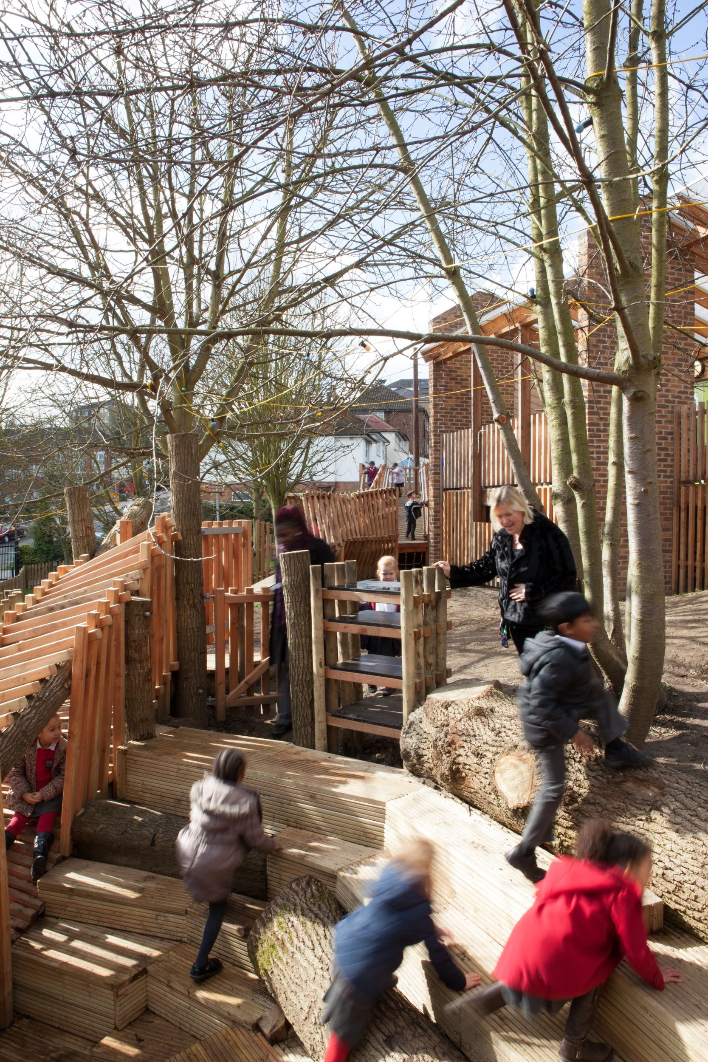
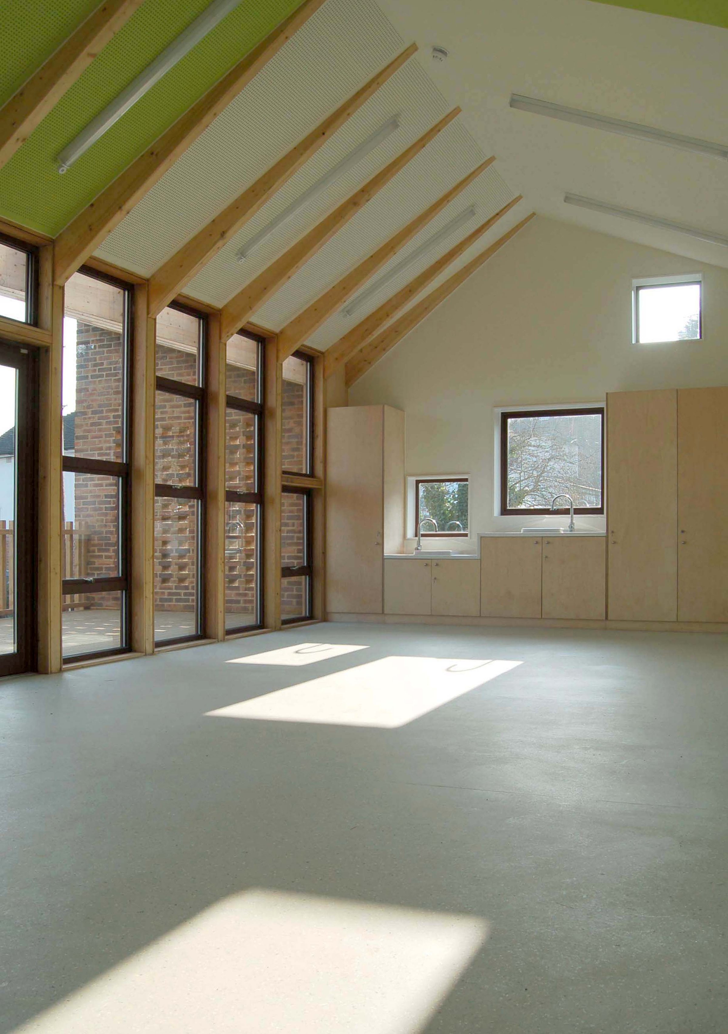
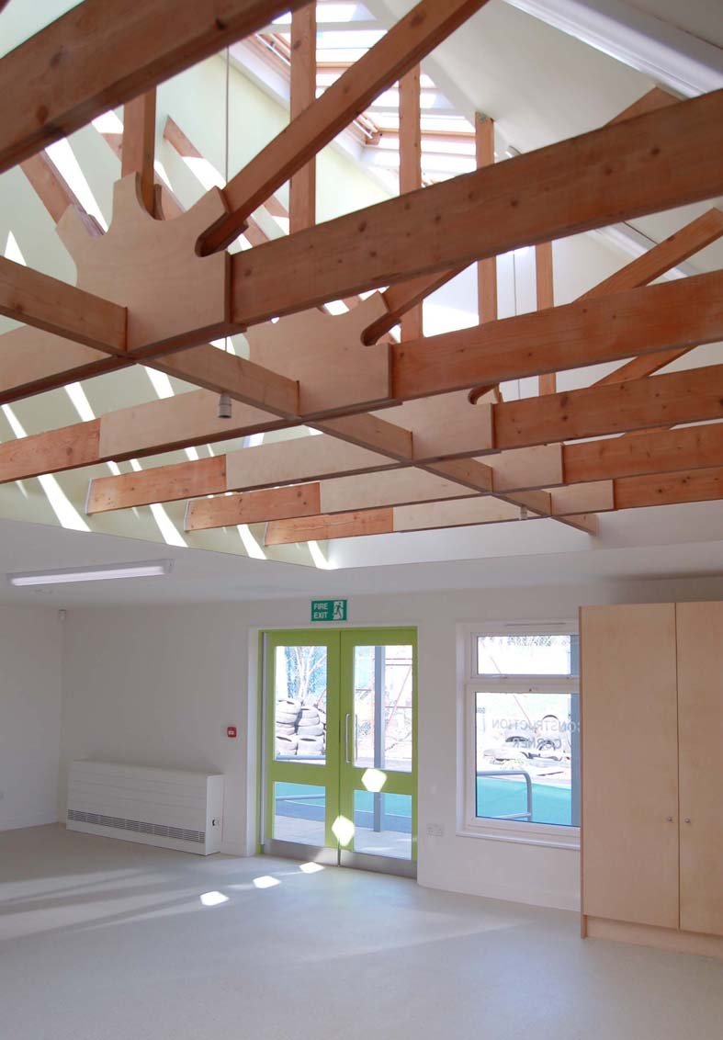
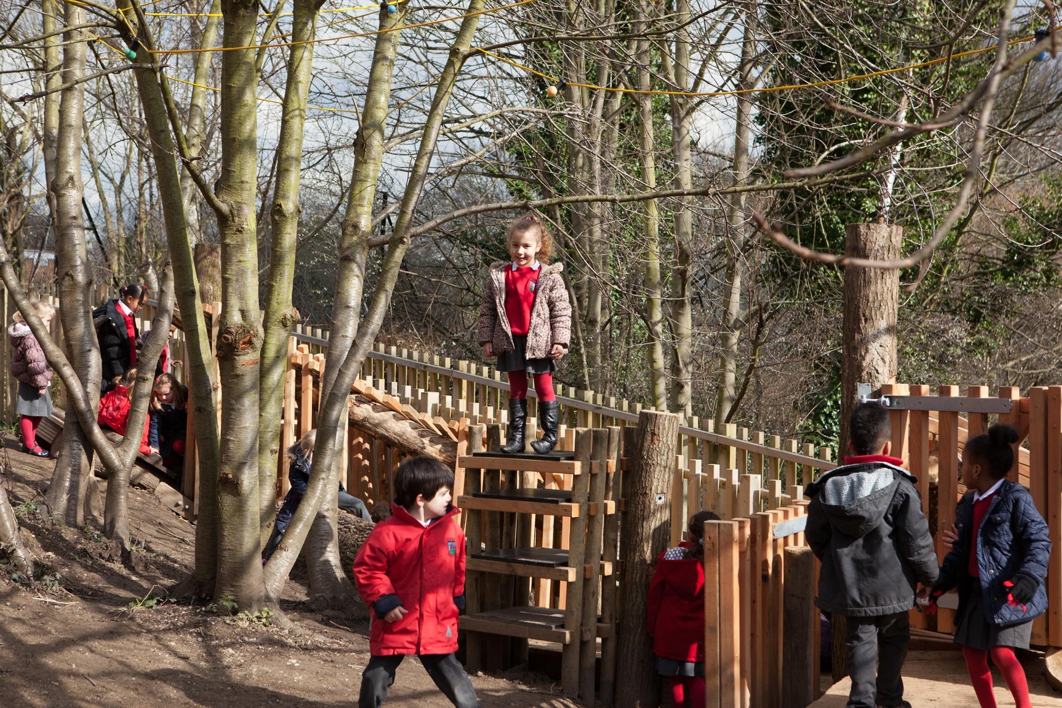
“Root And Erect’s joyful reinvention of a nursery building in South Norwood, London, has a lot to teach us about working with existing buildings and systems. It is a decidedly eccentric composition, with some of the timber-framed madness of Alison and Peter Smithson’s Hexenhaus, or the angular material collisions of Frank Gehry’s early houses. Typical of Root And Erect’s playful, yet grounded, approach, it is both utterly logical and considerably dreamy.”
Oliver Wainwright, Building Design
“Root And Erect 's attention to detail; their use of colour and natural light; ensuring the building compliments the outdoor surroundings and offers ease of movement throughout, have led to a design which promotes the feeling of well being and harmony with visitors and users commenting on how energising the building feels.”
Nicole Godetz, headteacher