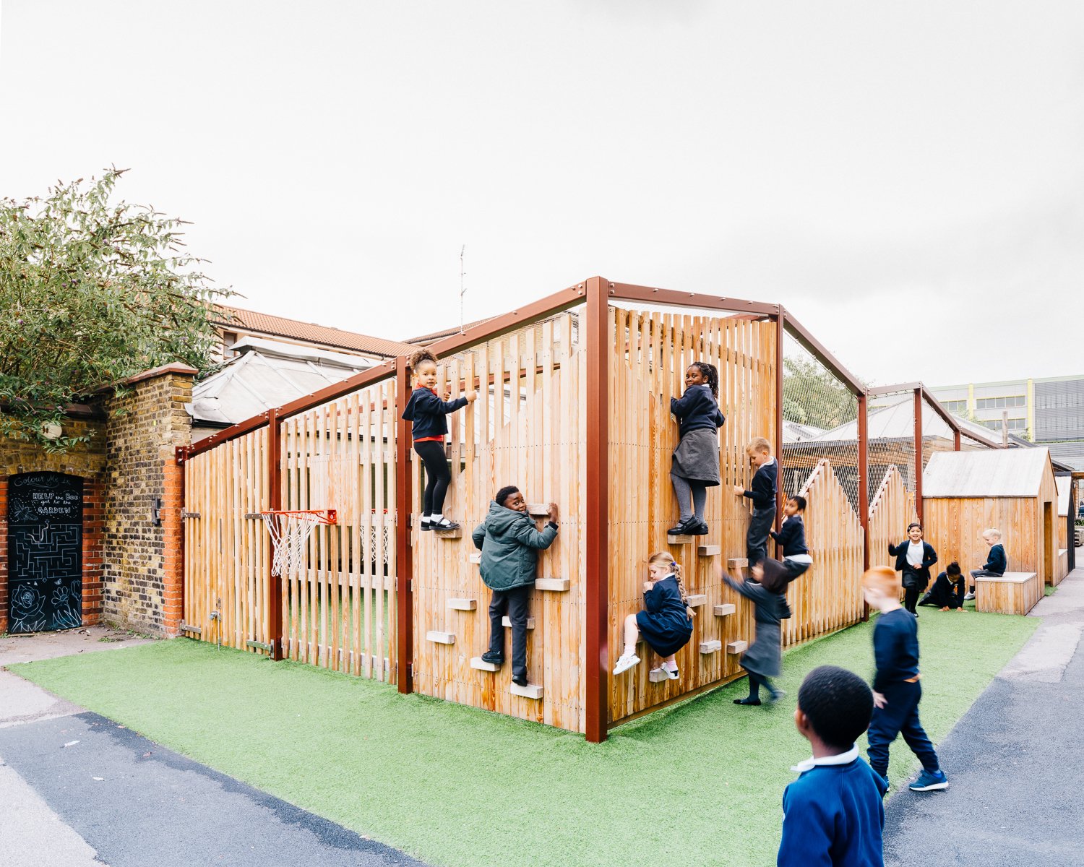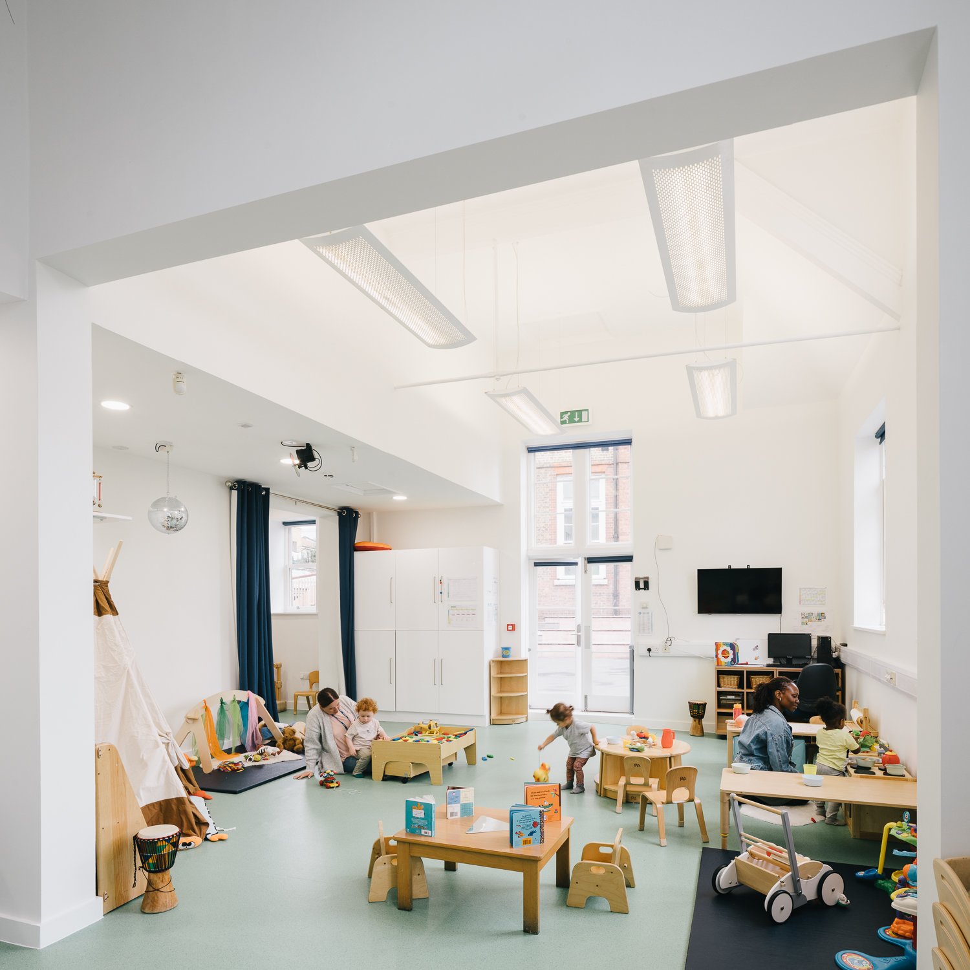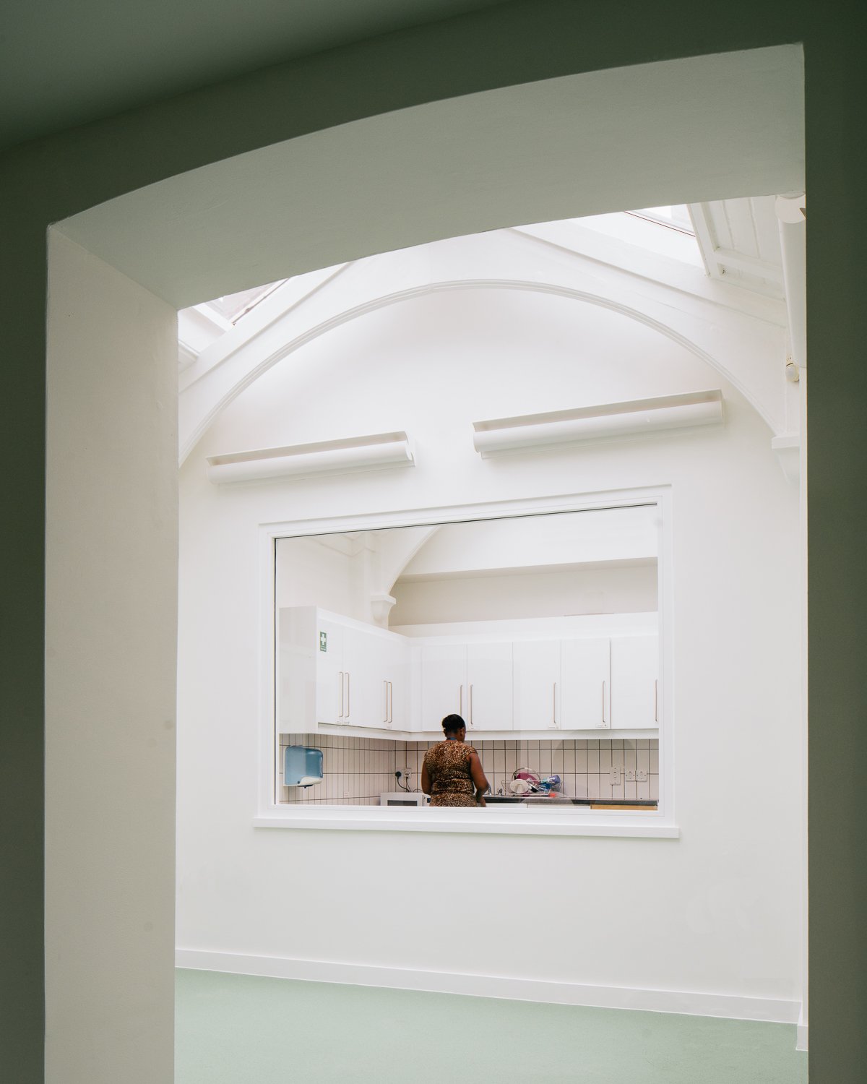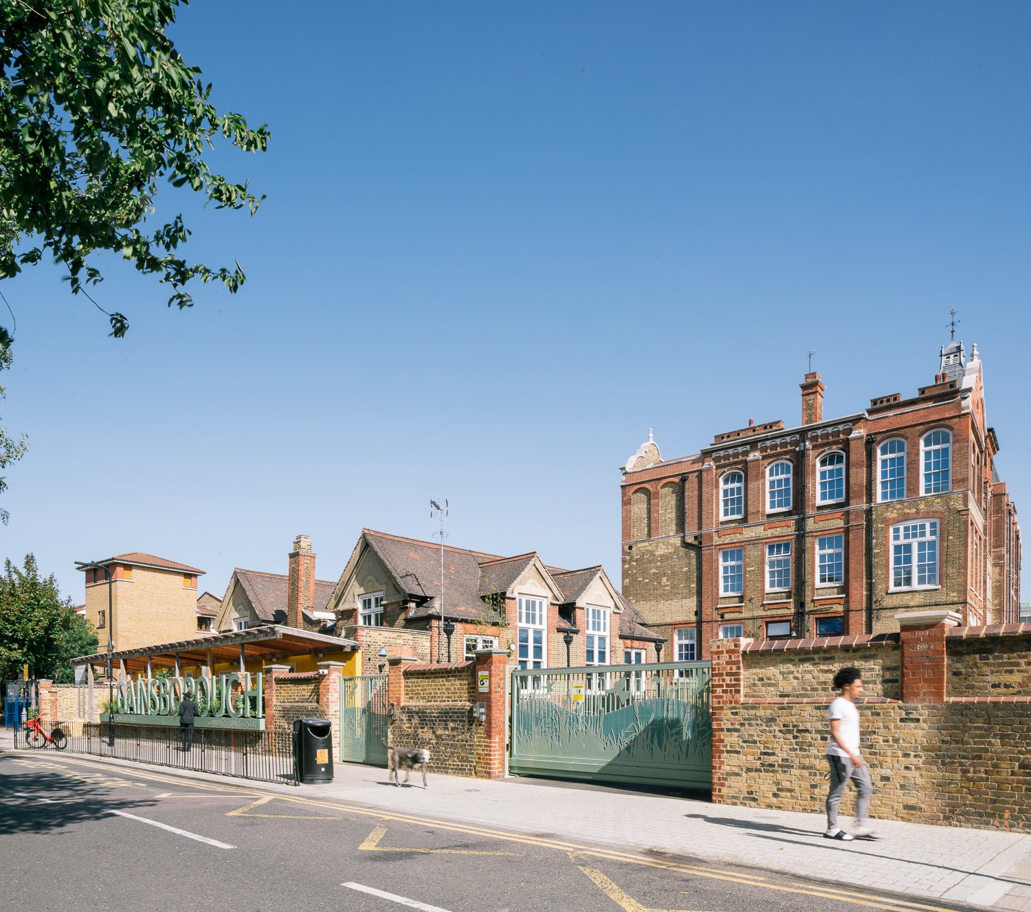Gainsborough Primary School: phased transformation of a Victorian school to realise an educational vision
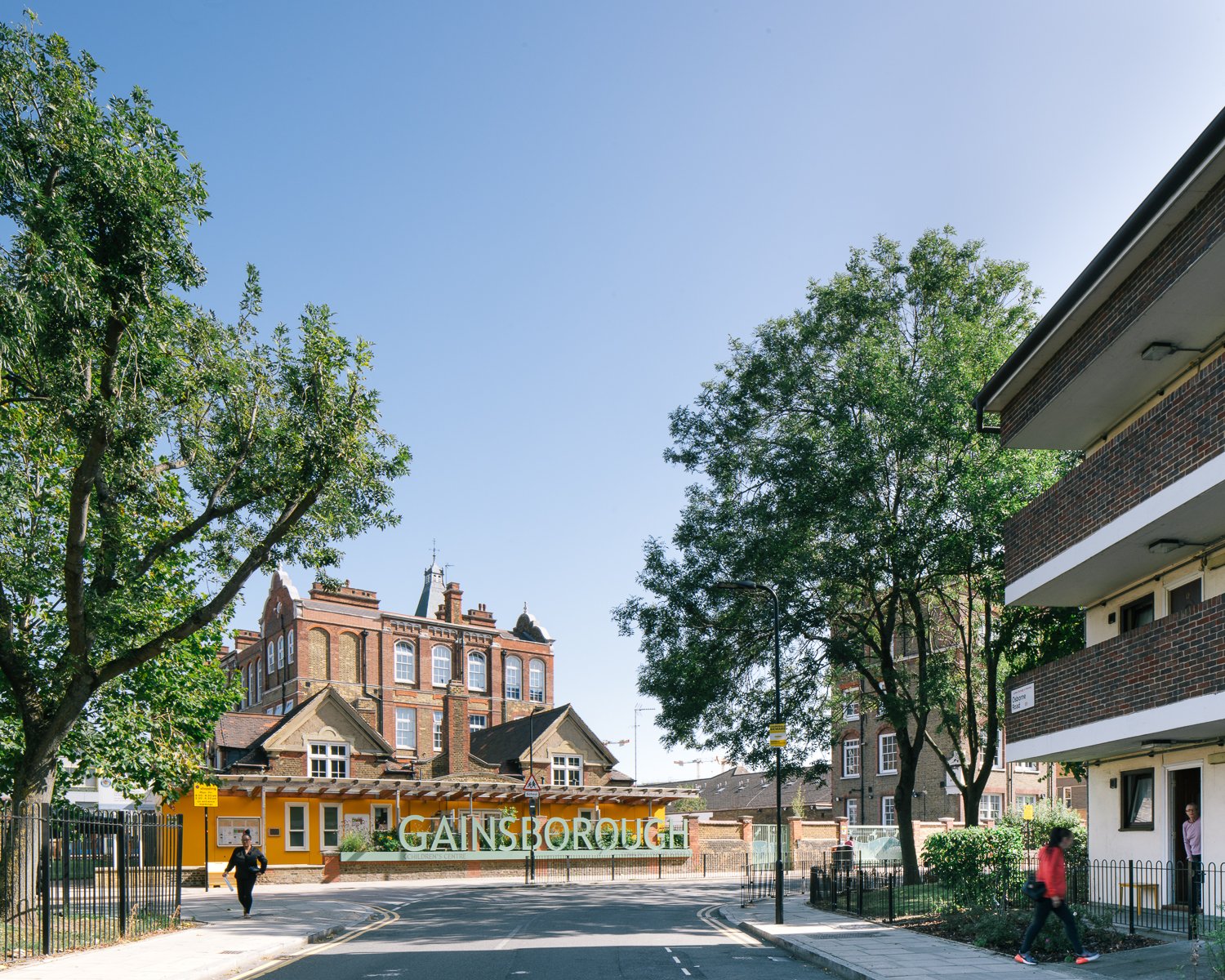
Gainsborough Primary School, a Grade II listed Victorian Education Board school represents civic ambition in the heart of Hackney Wick. Root And Erect was commissioned to produce a comprehensive masterplan and deliver phased interventions across the site, which includes the historic main school building, caretaker’s house, children’s centre, and multiple outbuildings. The strategy involved stitching together these varied structures with a cohesive public realm and landscape vision, while addressing contemporary educational needs.
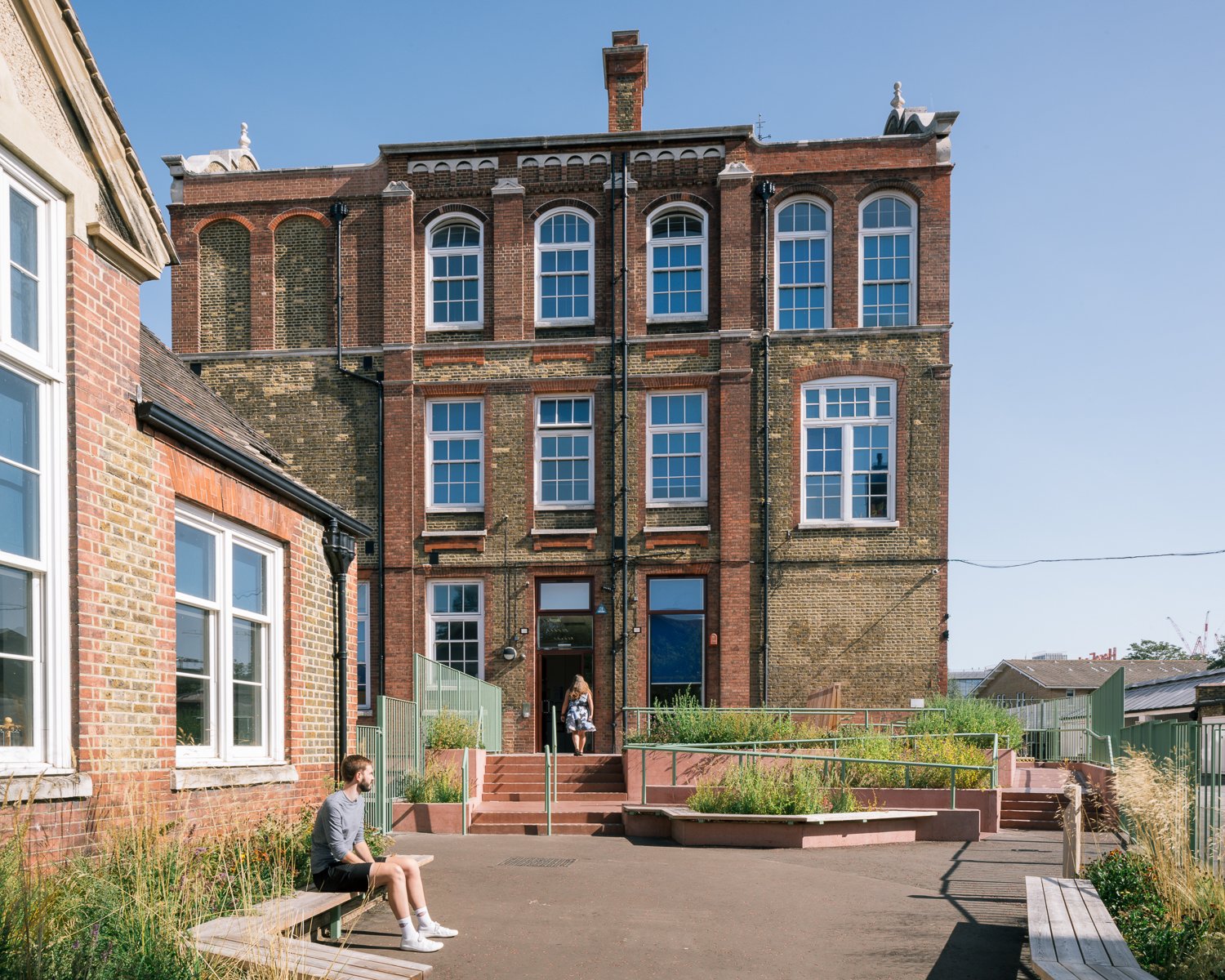
In Phase 1 the entrance landscape was reimagined as a series of stepped terraces that double as teaching, play and performance spaces. Inspired by the robust base of the Victorian school, red pigmented concrete grounds the design, while inhabitable boundary fences double as play structures, softening required separations between age groups.
Phase 2 introduced a sensory-rich retreat area for children with social, emotional and mental health (SEMH) needs, offering calm without isolation. Phase 3 transformed the children’s centre interiors, opening up visual connections and spatial flexibility to accommodate both nursery-age children and 'stay and play' programmes.
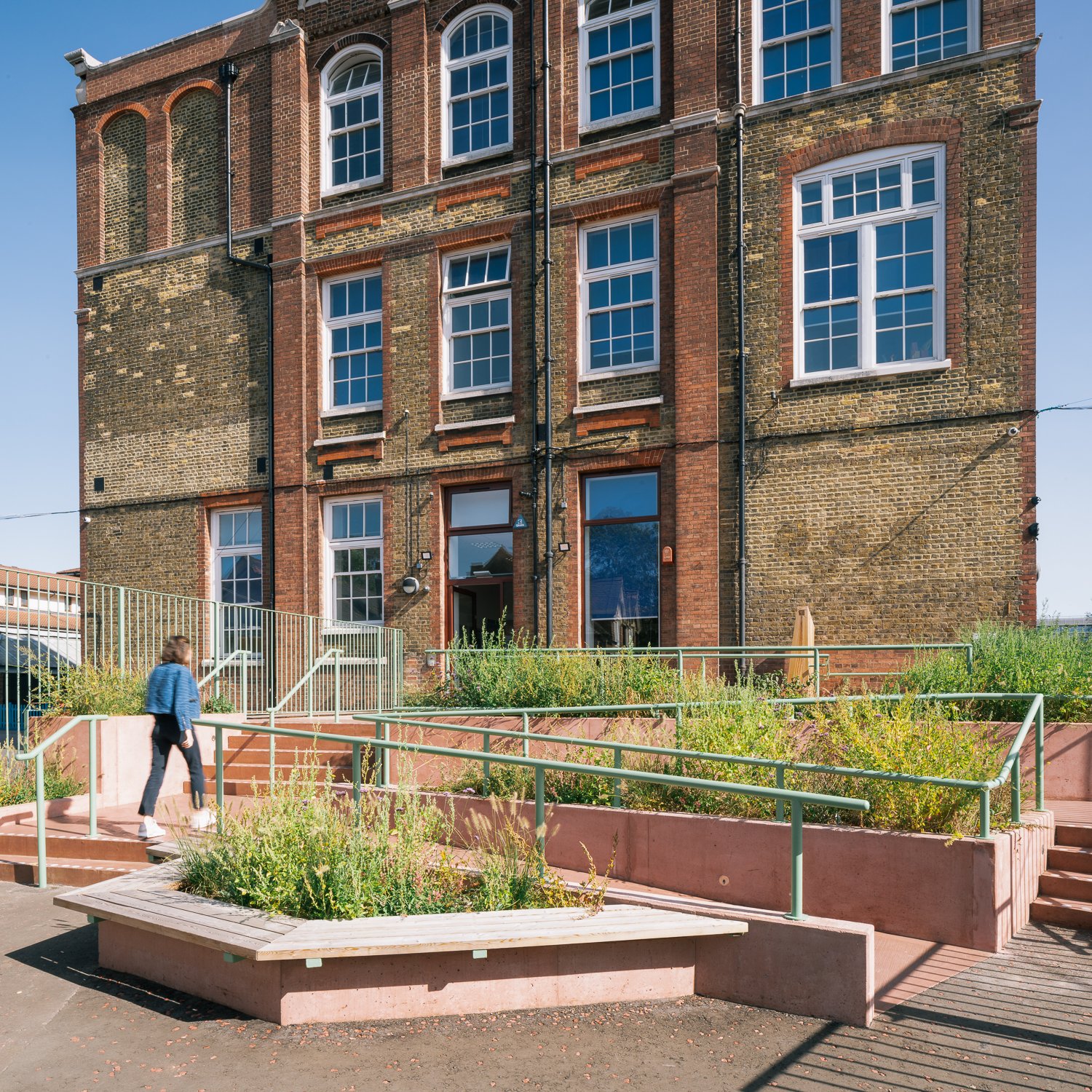
Phase 4 supported the realisation of the school’s healthy eating agenda through the addition of a community learning kitchen and hydroponics growing tunnels in partnership with charities Chefs in Schools and Source Foods.
Future ambitions include phasing out gas and the introduction of renewable energy generation.
Across all phases, the design maintains a sensitive dialogue with the school’s heritage, enriching the site through layered interventions that foreground inclusion, identity and joyful learning.
