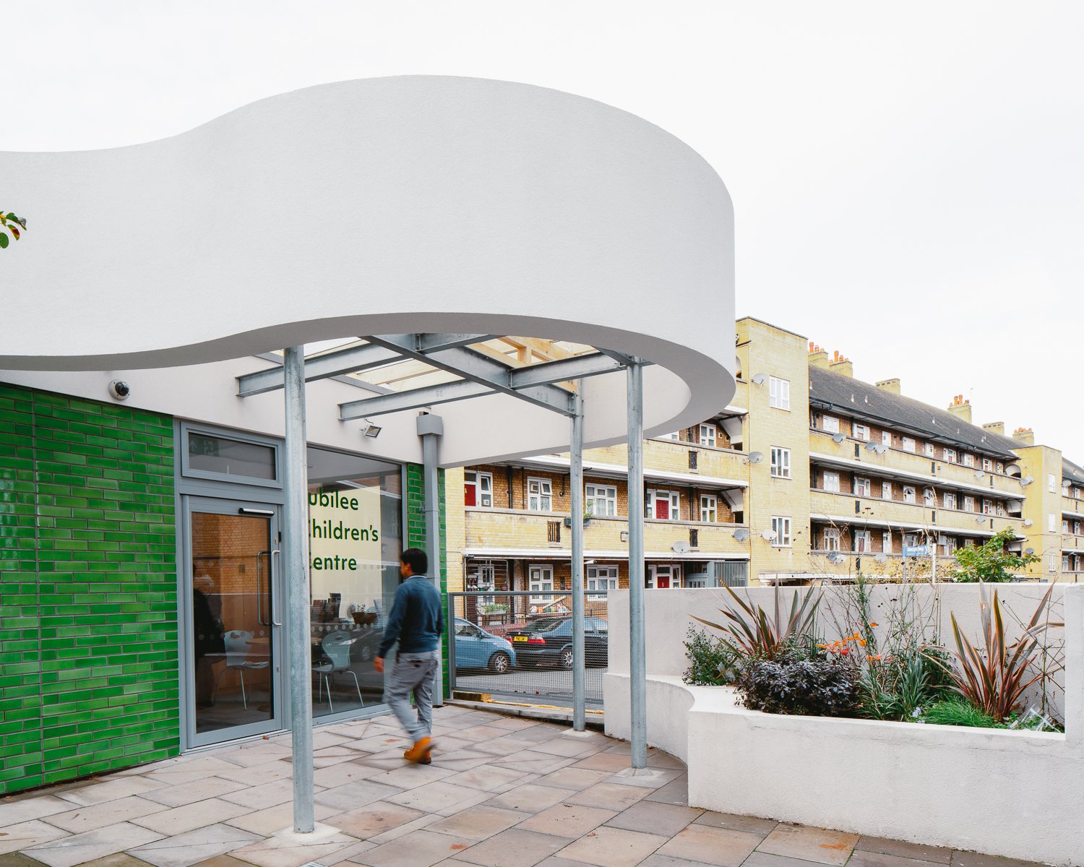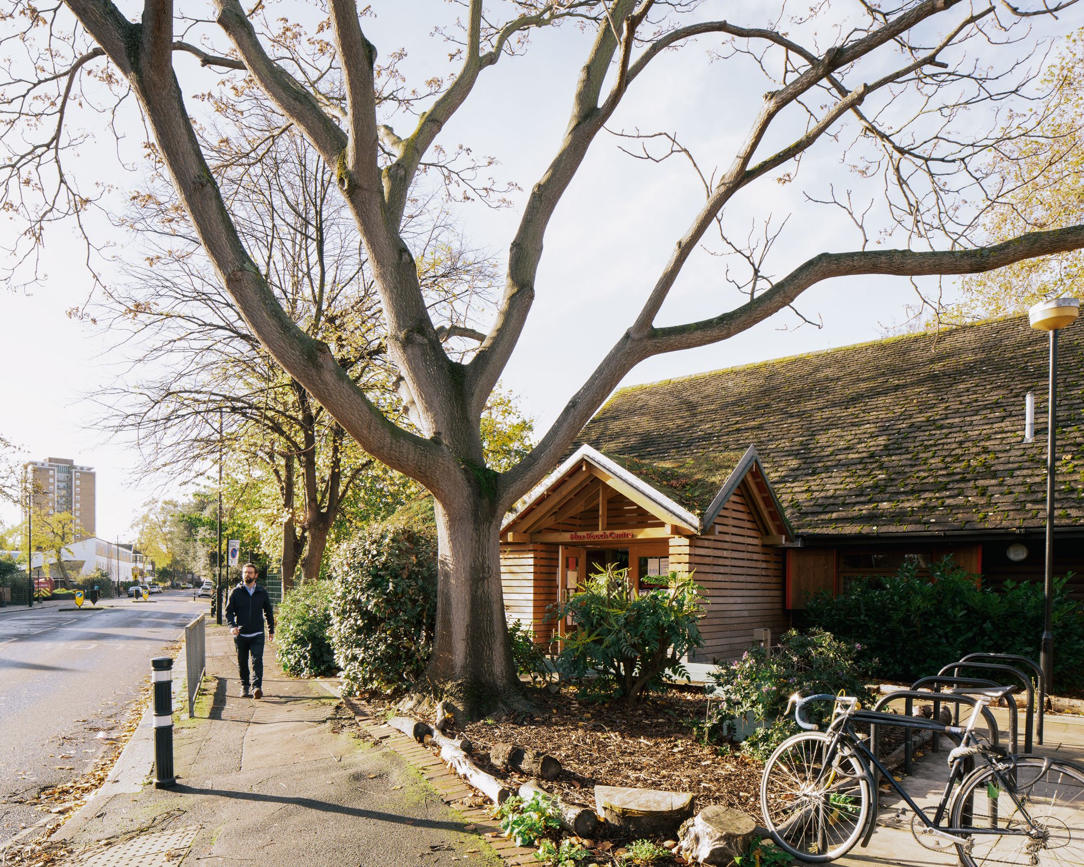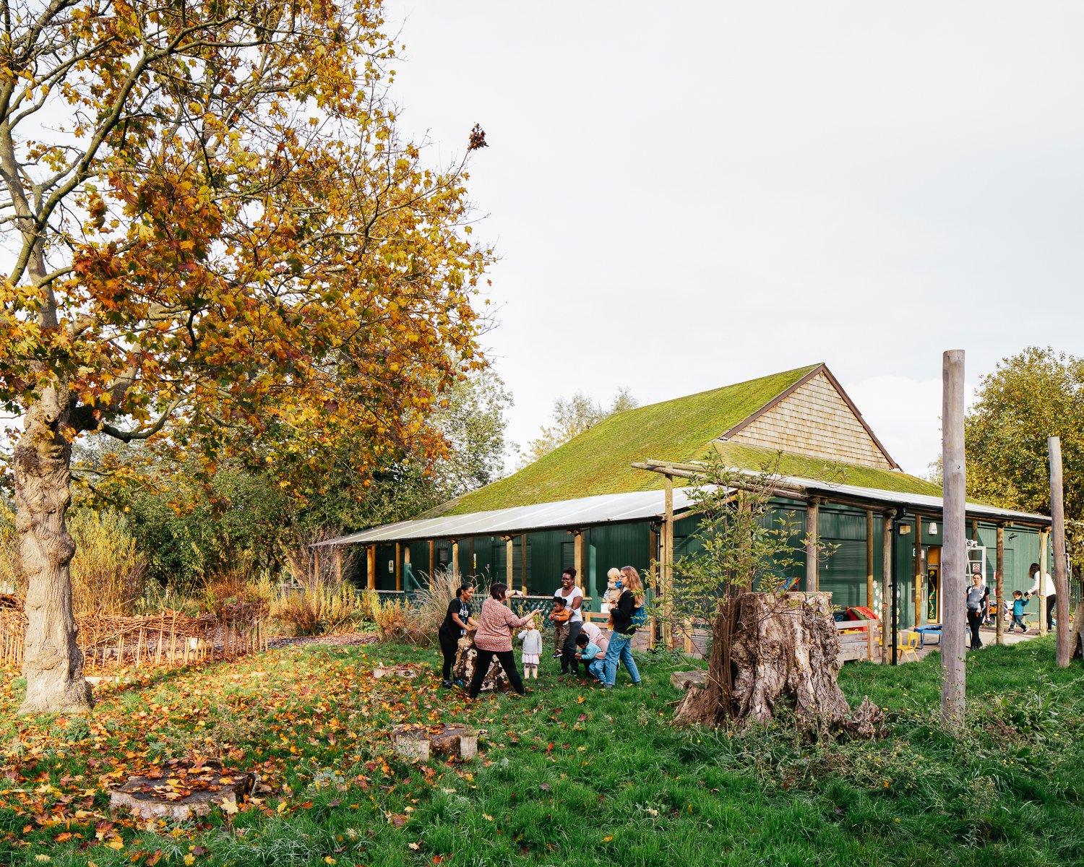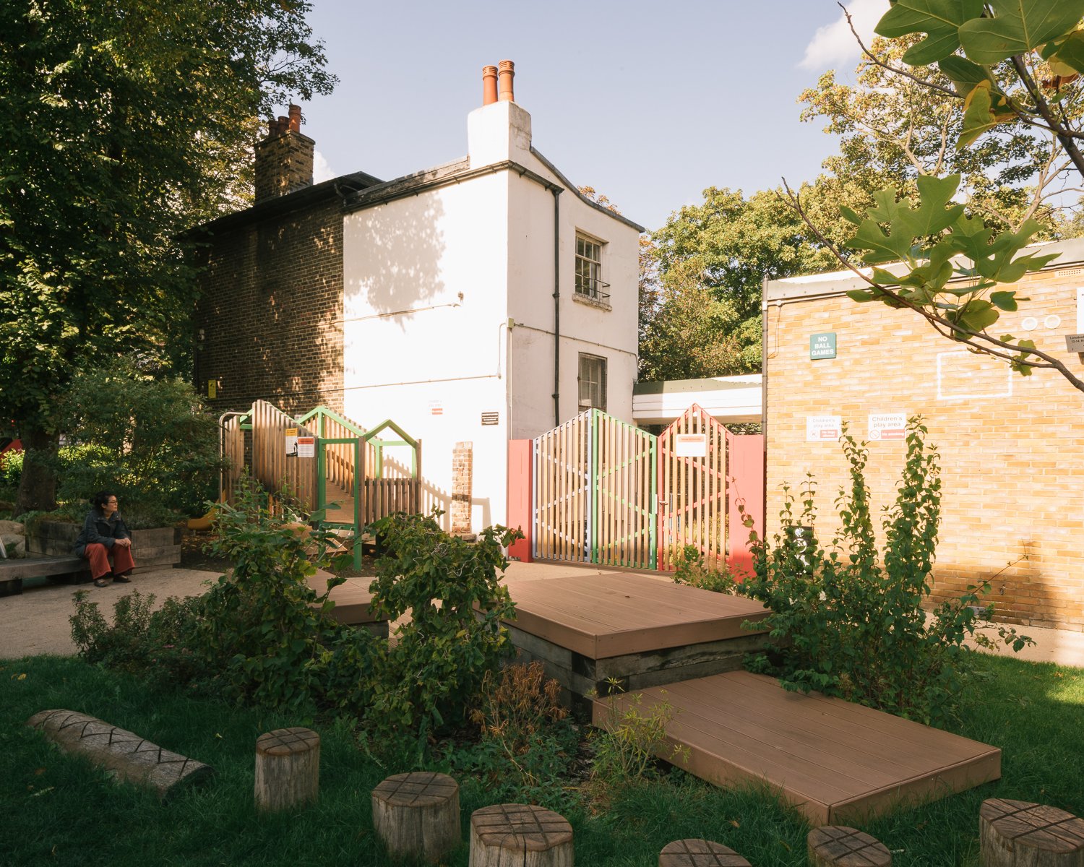LEAP: transformation of 10 community spaces to improve family health and wellbeing
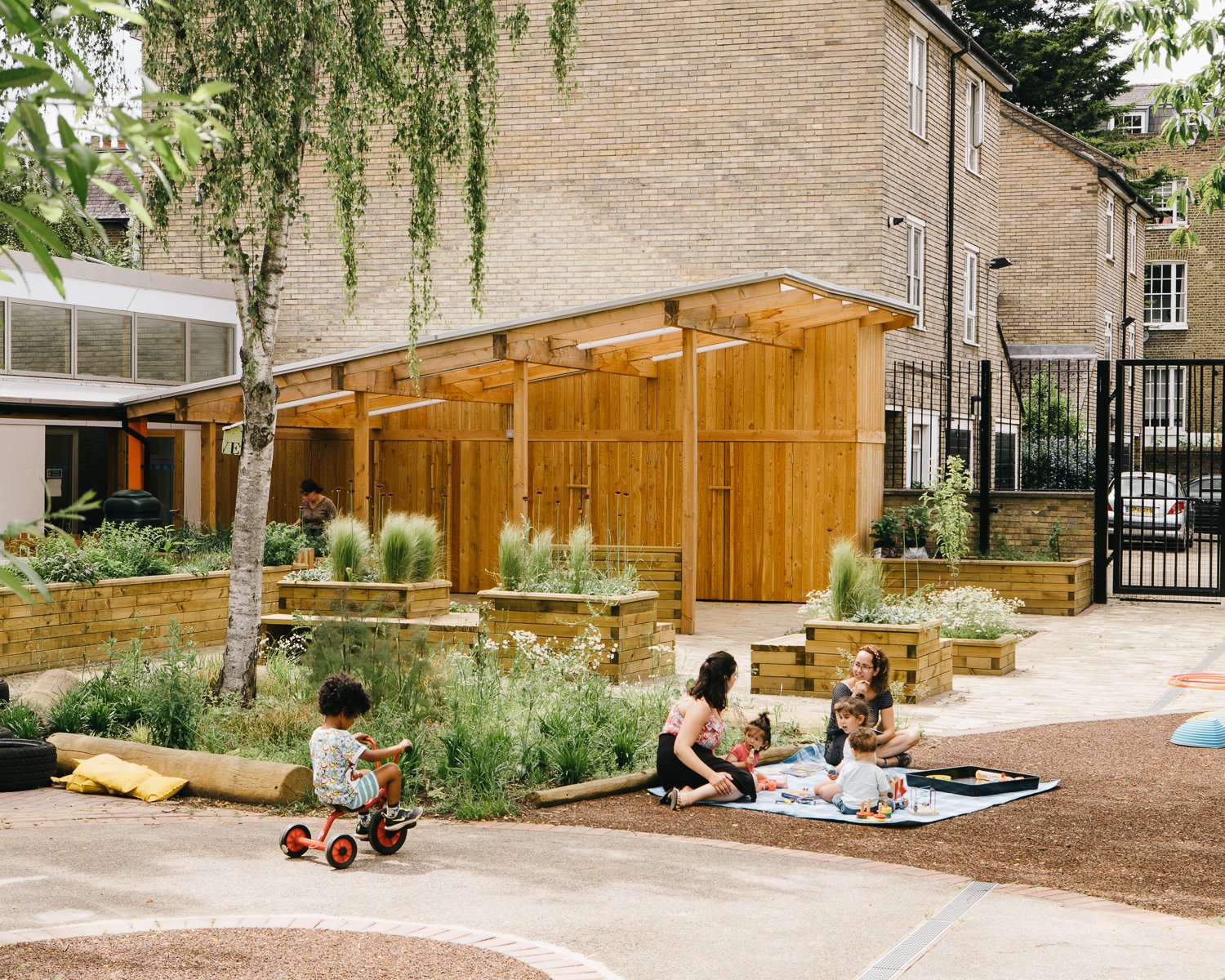
LEAP (Lambeth Early Action Partnership) is a ten-year initiative aimed at reshaping health outcomes for families with young children across four of Lambeth’s most disadvantaged wards. With funding from the National Lottery’s A Better Start initiative, the project included improvements to 11 underused community assets - from children’s centres and estate gardens to local halls - through targeted, high-impact design interventions. Root And Erect worked closely with families, practitioners and community groups to co-develop highly bespoke briefs rooted in the lived experience of local users. Across sites, the interventions support connectedness and healthy living, introduce doorstep health services, and encourage long-term resilience by reducing operating costs, improving energy performance and increasing the rental potential of refurbished spaces.
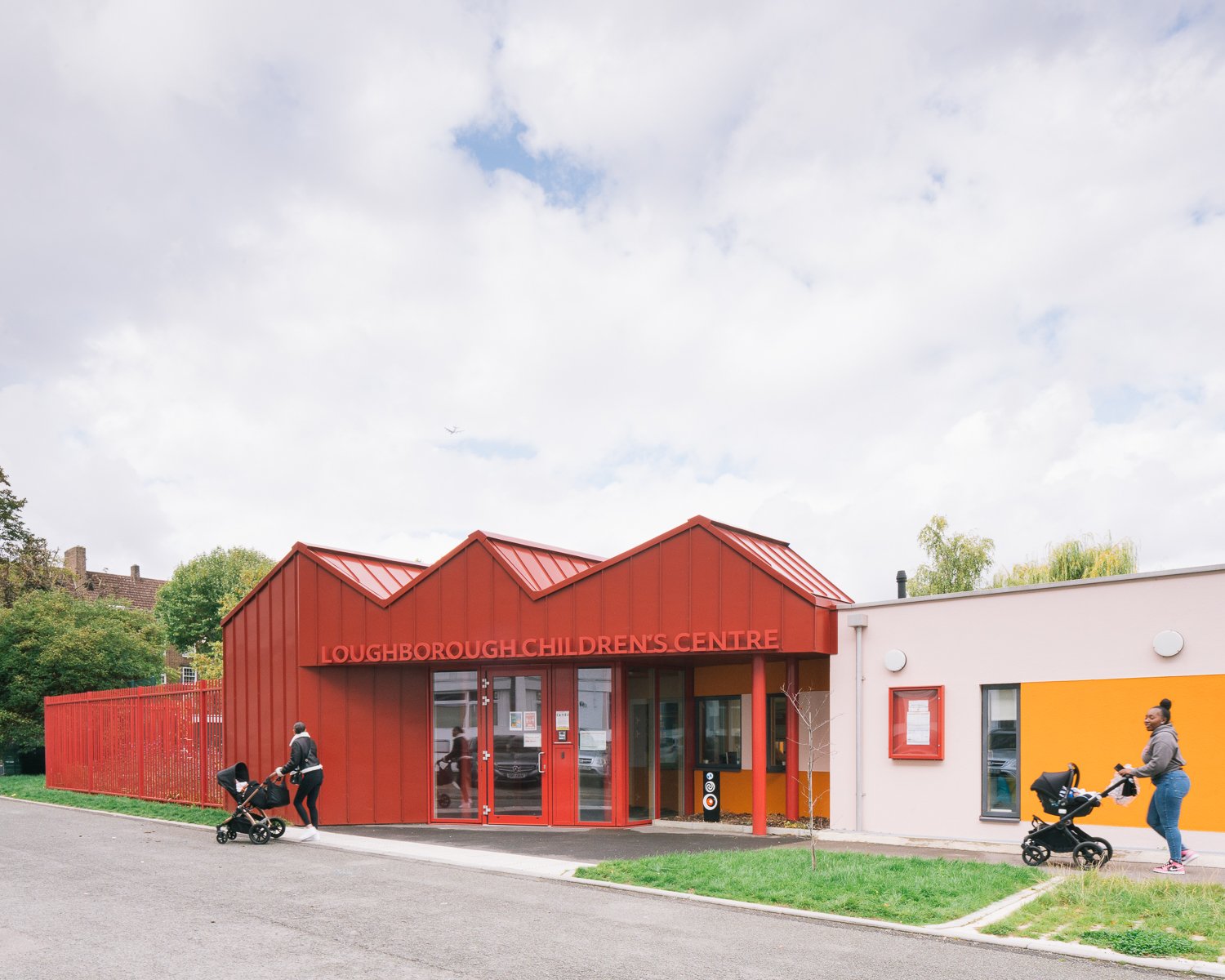
Each design is a distinct response to context, often at modest scale but with outsized impact. At Jubilee and St Stephen’s Children’s Centres, new extensions provide welcoming parent and health spaces and increase visibility. At Max Roach and Cowley Estate, carefully designed garden and entrance upgrades create accessible outdoor learning and play environments. The Brockwell One O’Clock Club garden was rewilded into an undulating habitat for both children and wildlife, while new kitchens across sites support shared cooking and nutrition programmes. The revitalisation of the dark, underused Tulse Hill Estate Small Hall has sparked renewed community engagement. Collectively, the projects represent a model for how modest architectural interventions can help unlock the long-term social and economic value of early years infrastructure.
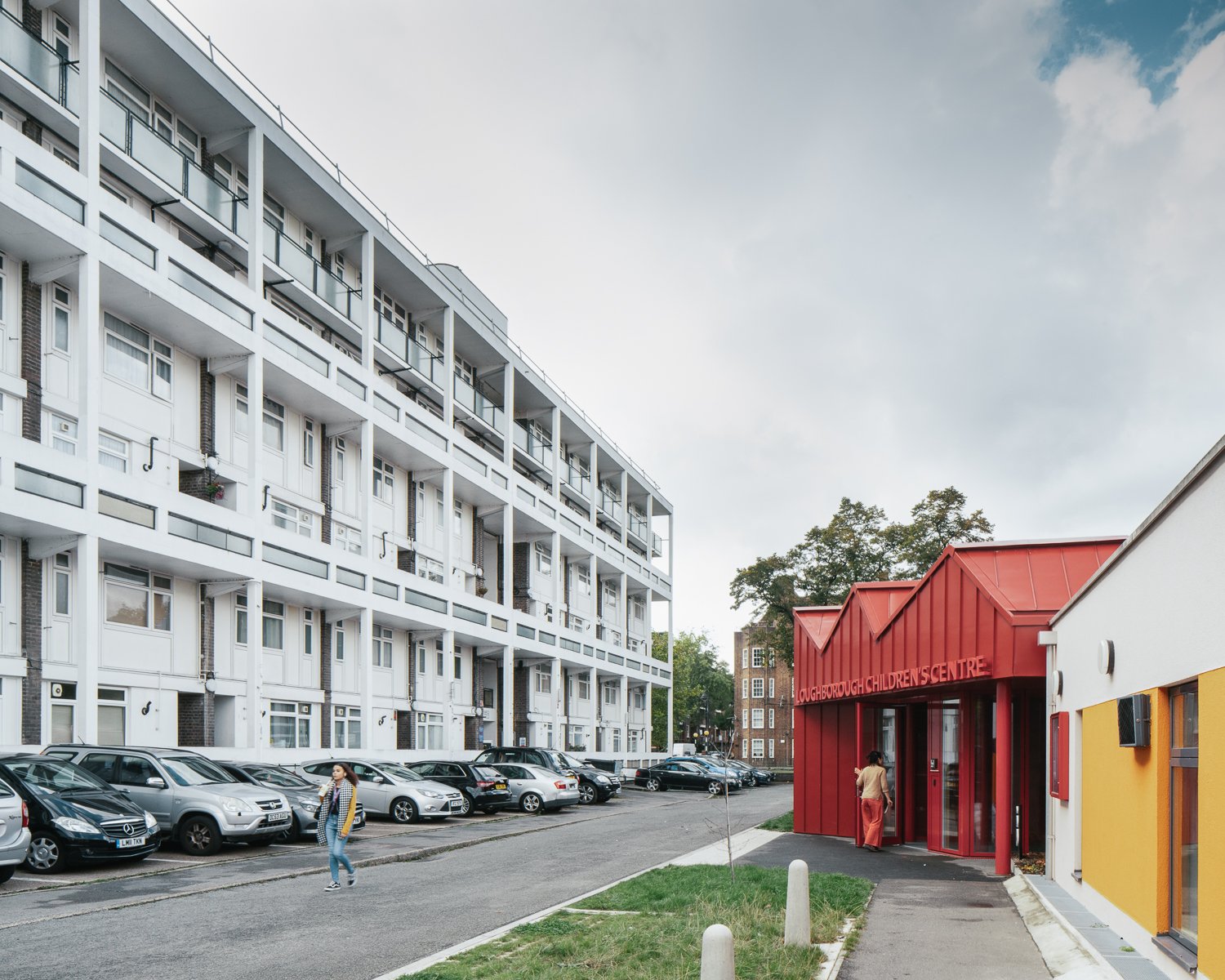
The Brockwell One O’Clock Club garden was rewilded into an undulating habitat for both children and wildlife, while new kitchens across sites support shared cooking and nutrition programmes. The revitalisation of the dark, underused Tulse Hill Estate Small Hall has sparked renewed community engagement. Collectively, the projects represent a model for how modest architectural interventions can help unlock the long-term social and economic value of early years infrastructure.
