Sickle Cell Society: Refurbishment of charity offices [phase 1]
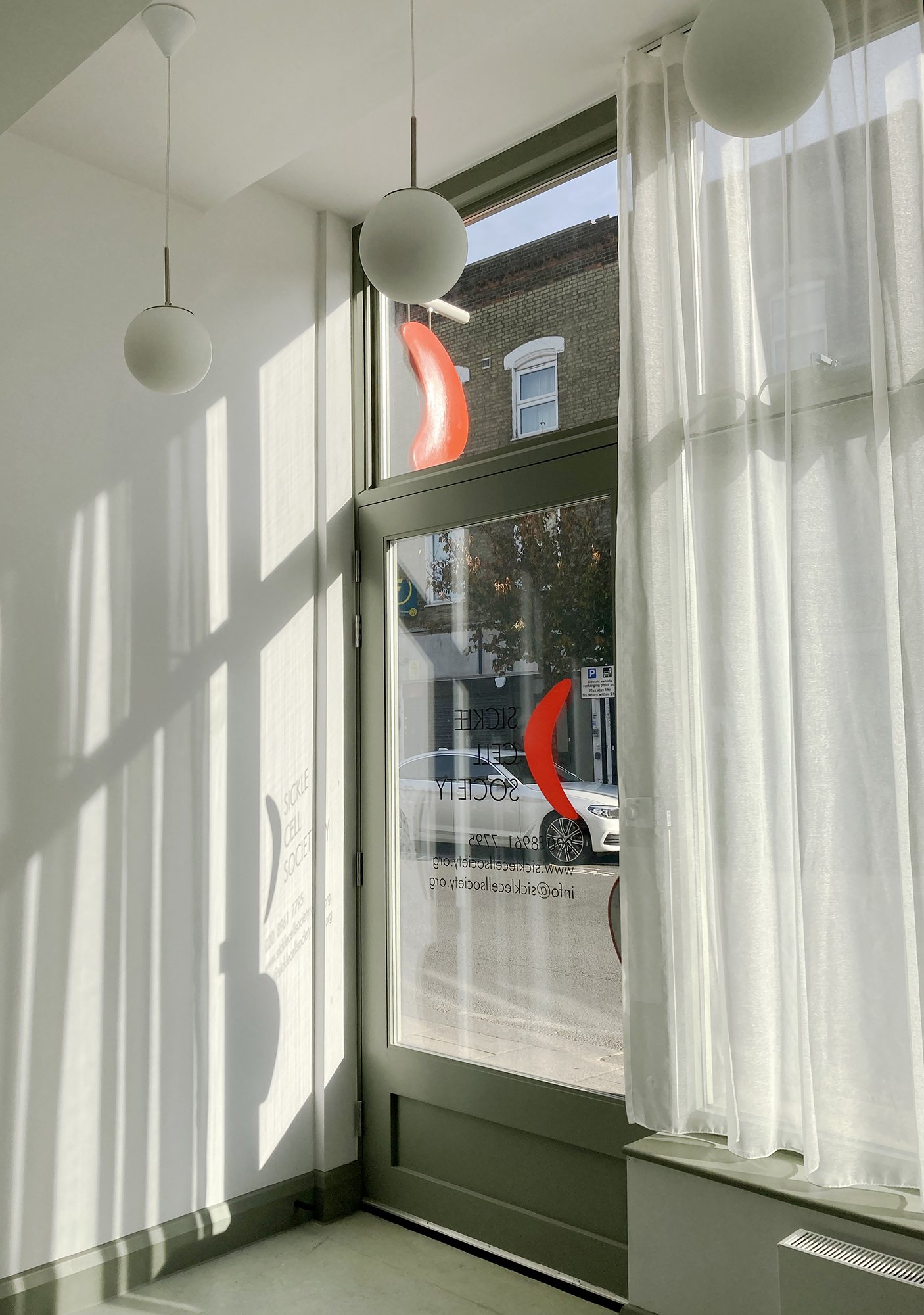
The Sickle Cell Society, a charity offering support to persons affected by sickle cell disorder, invited Erect Architecture to rethink the design of its office headquarters, located in NW London.
Due to a phased funding approach, the project is happening in stages, with the first phase corresponding to the refurbishment of the ground floor, the main public floor of the charity. This phase of the project includes the Society taking over the lease for the unit next door, which had been previously used as a shop.
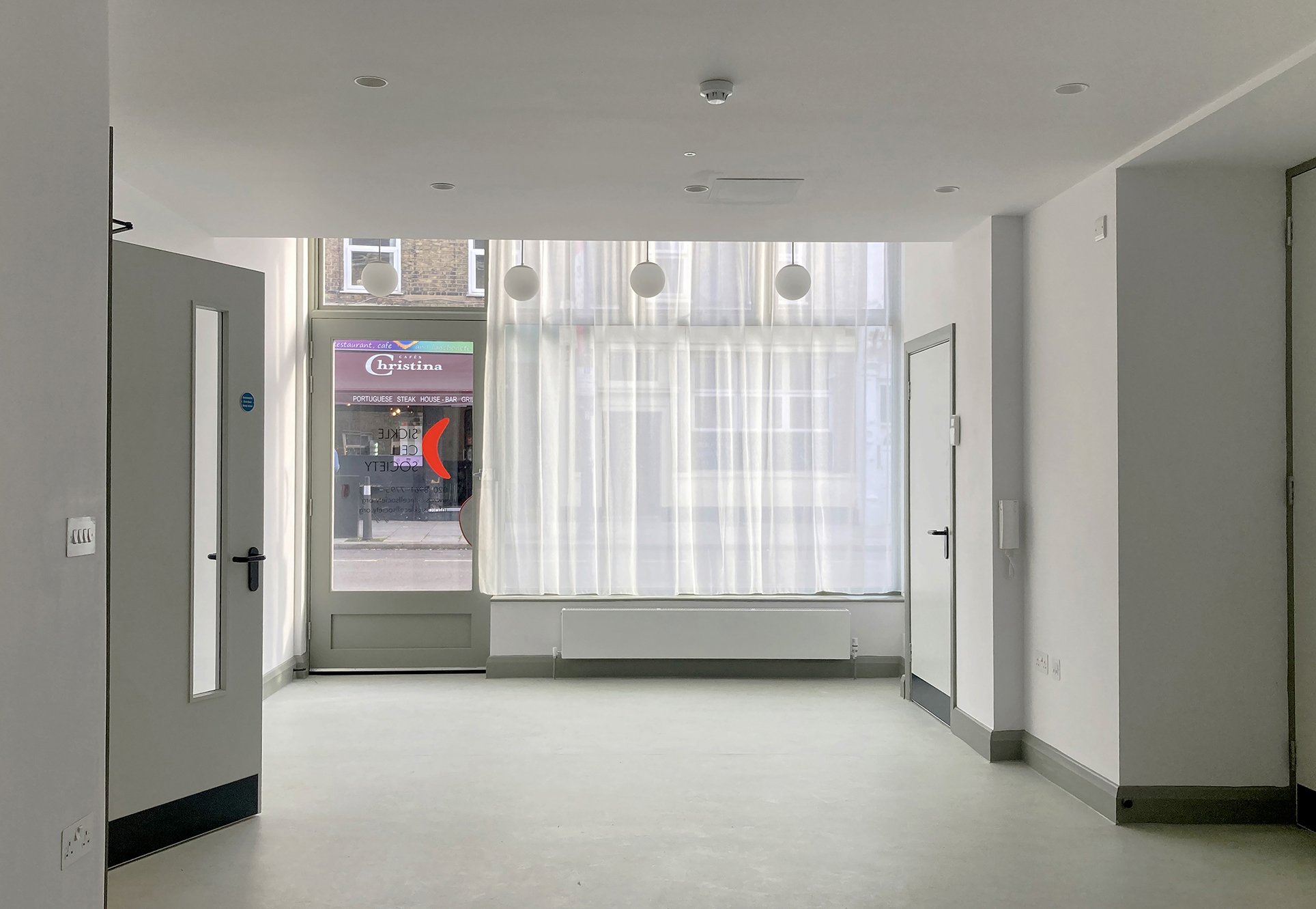
The proposal returns the existing double shopfront to a more traditional painted timber design, with bespoke features including hanging signage that emulates the logo of the society: a red sickle shaped cell which acts as a beacon in the high street. The new shopfront design animates the road and allows more visibility into the unit, to welcome visitors and encourage transparency to the work of the Society.
Internally, the modest budget is spent on materials that add warmth, maximise light and create a sense of calm to substantially transform what was previously a dated, dark and cluttered interior. Improvements have also been made to accessibility, with a new compliant WC at ground floor level and a new staircase between ground and first floor.
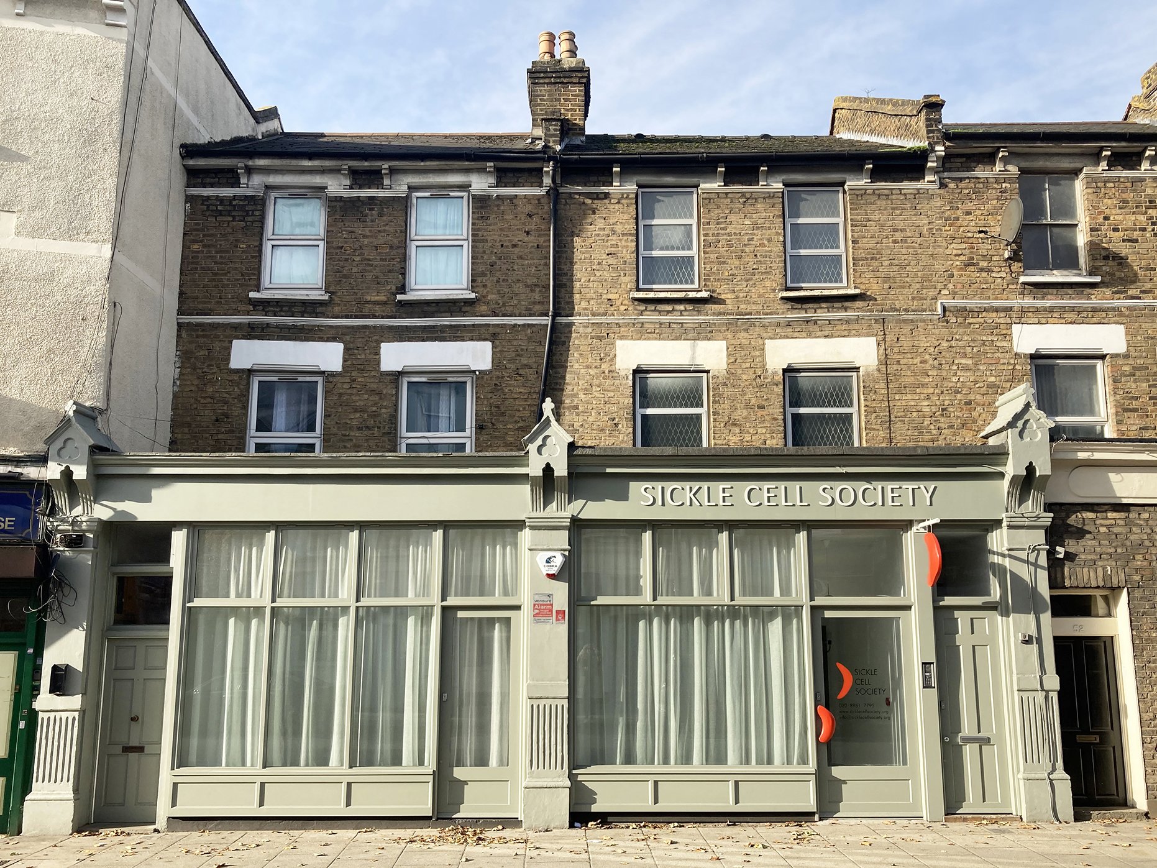
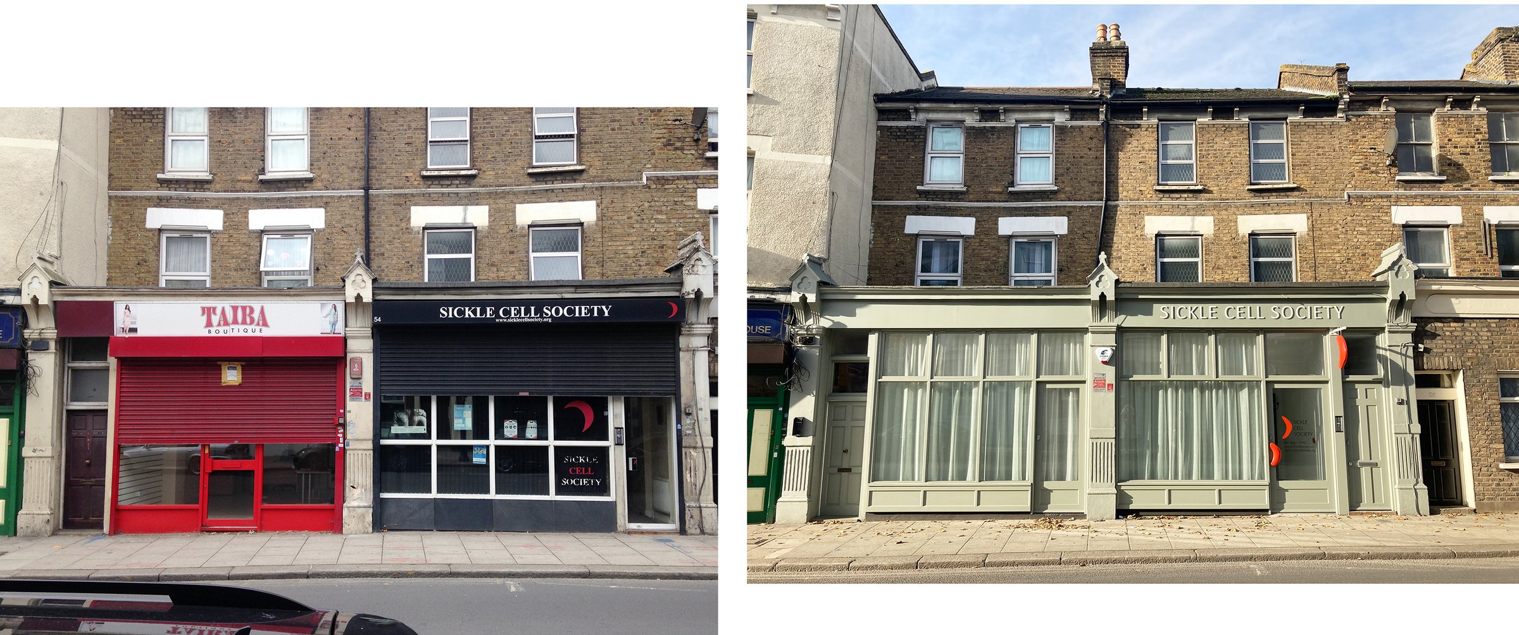
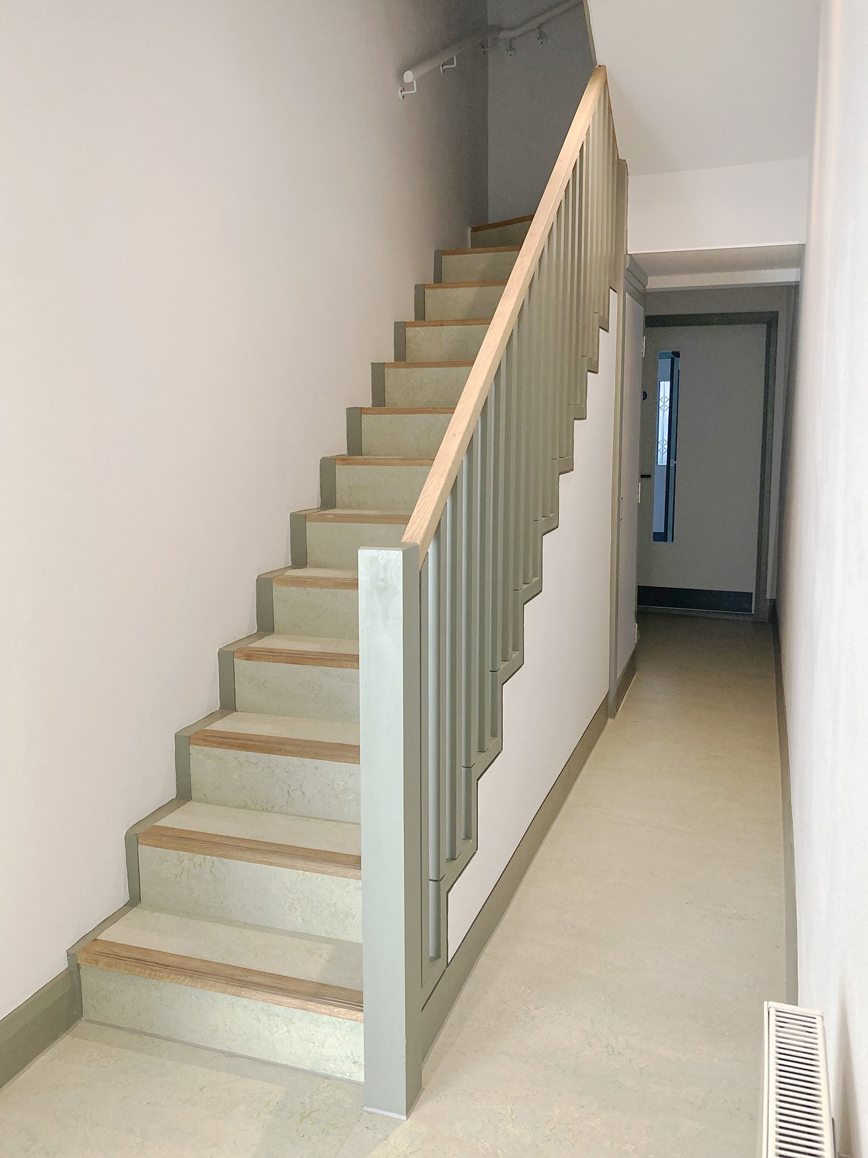
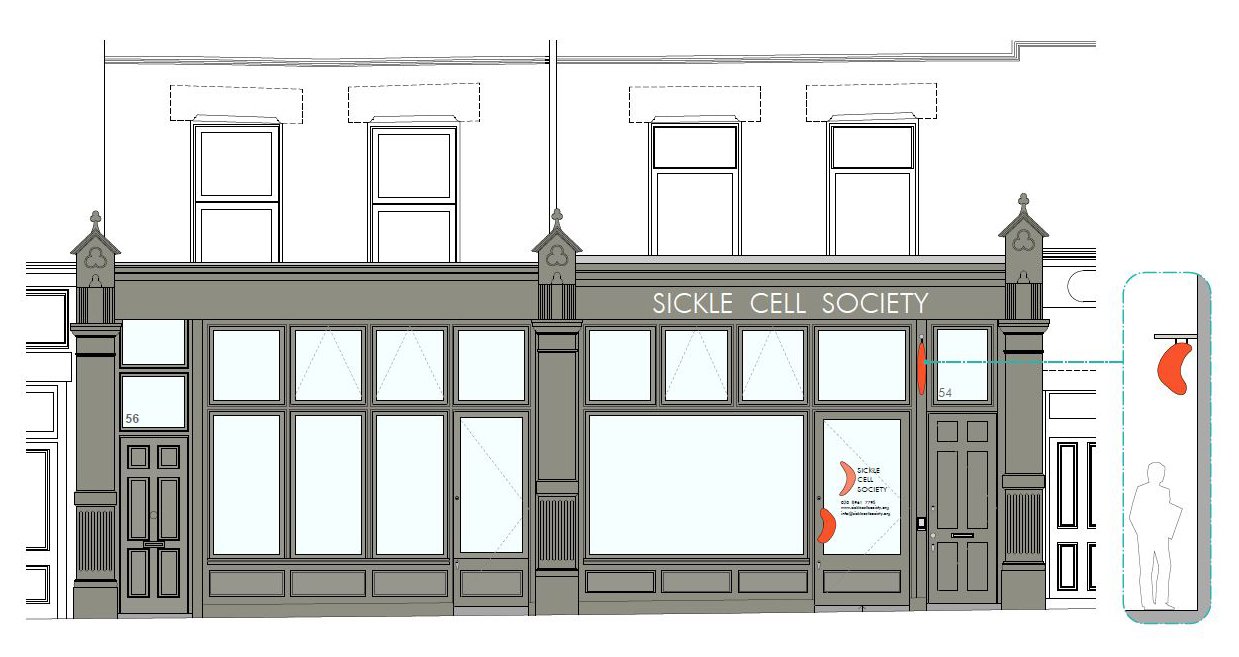
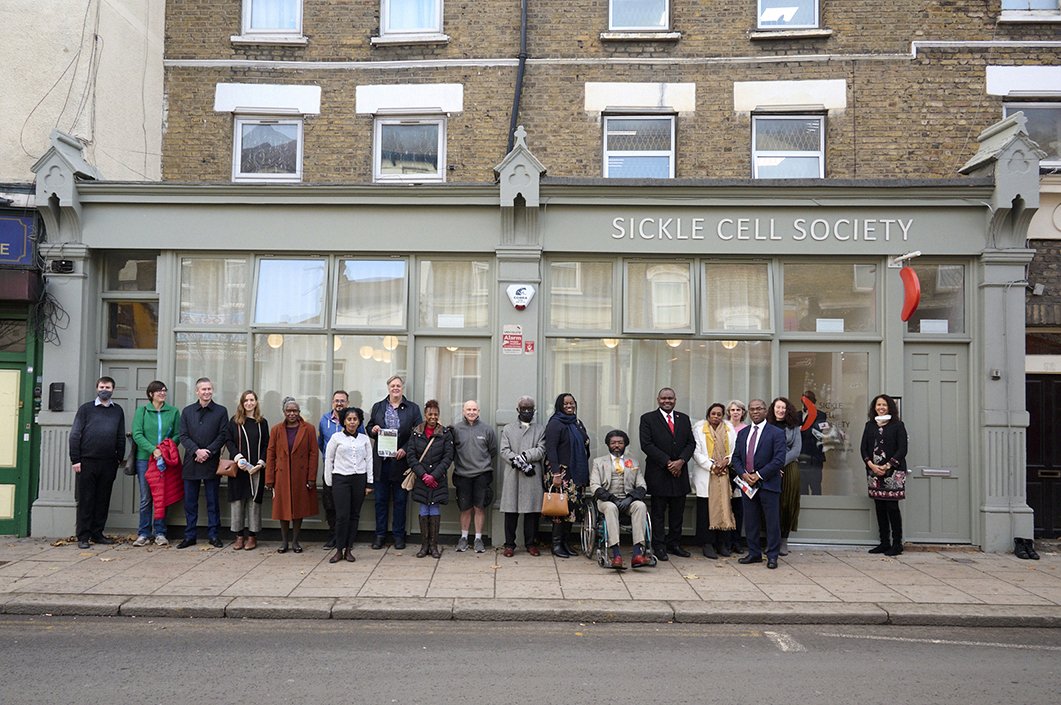
An event was held to mark the opening of Sickle Cell Society newly refurbished offices in November 2021. Photographer: Justin Thomas