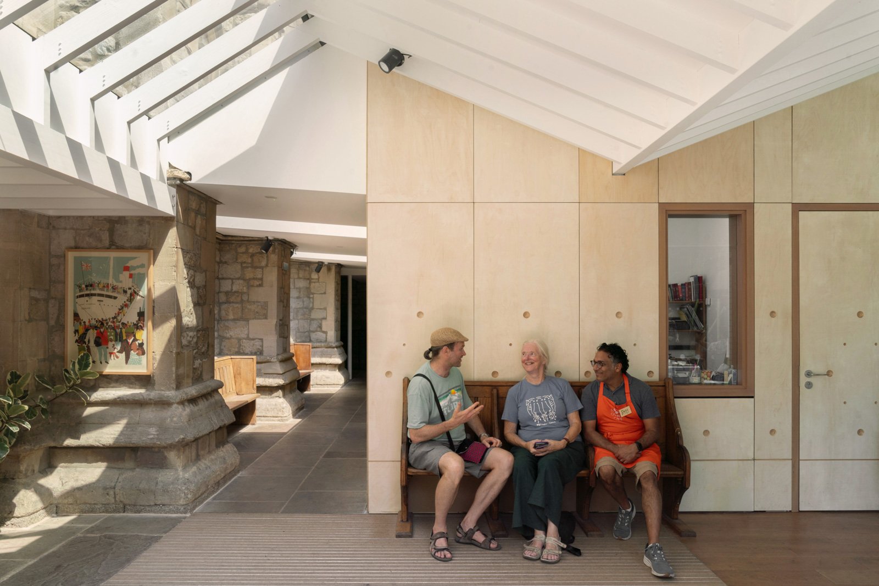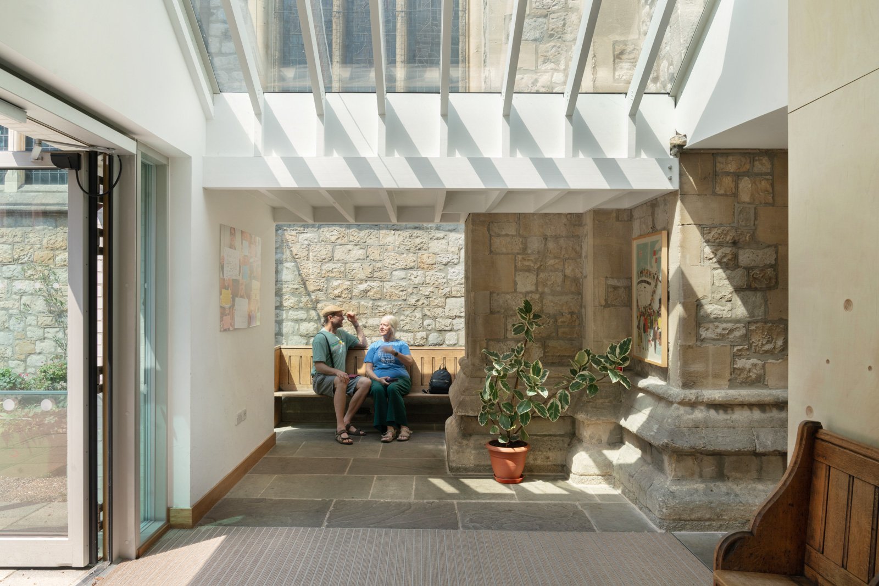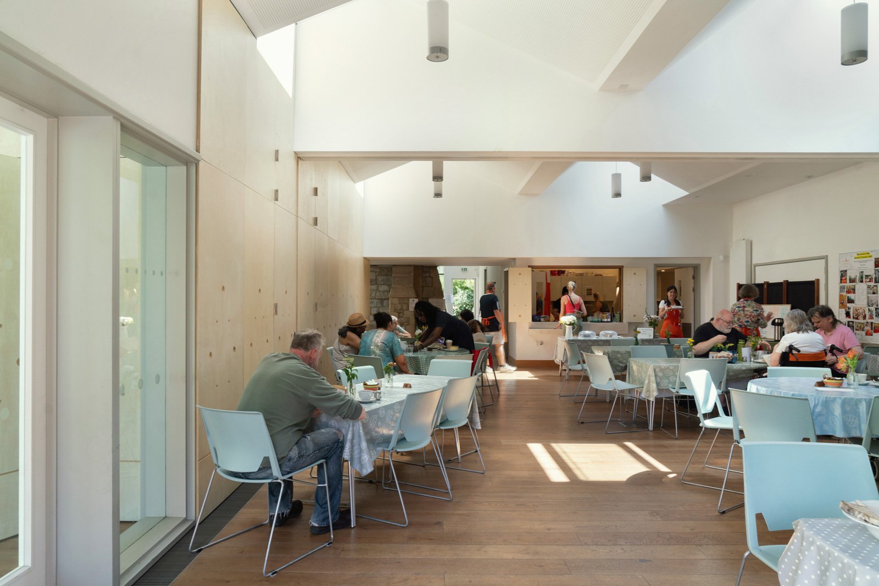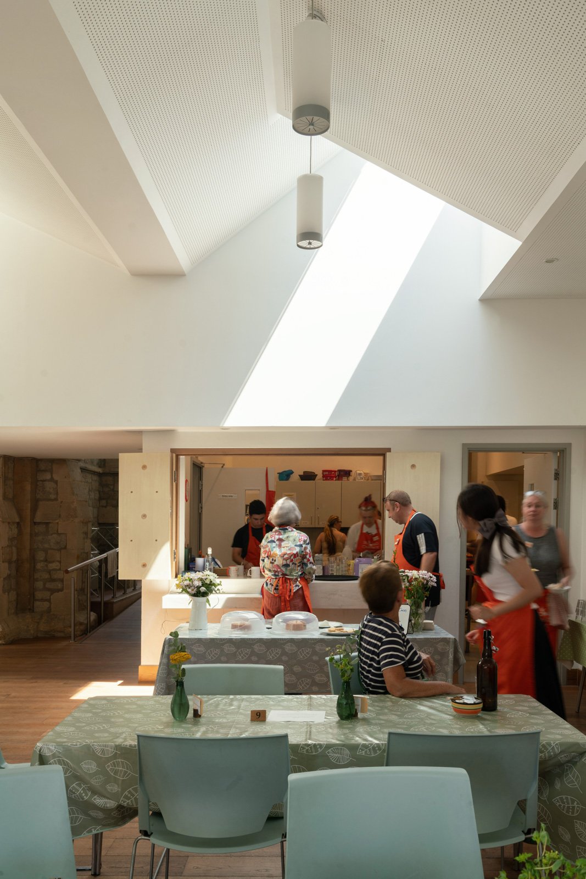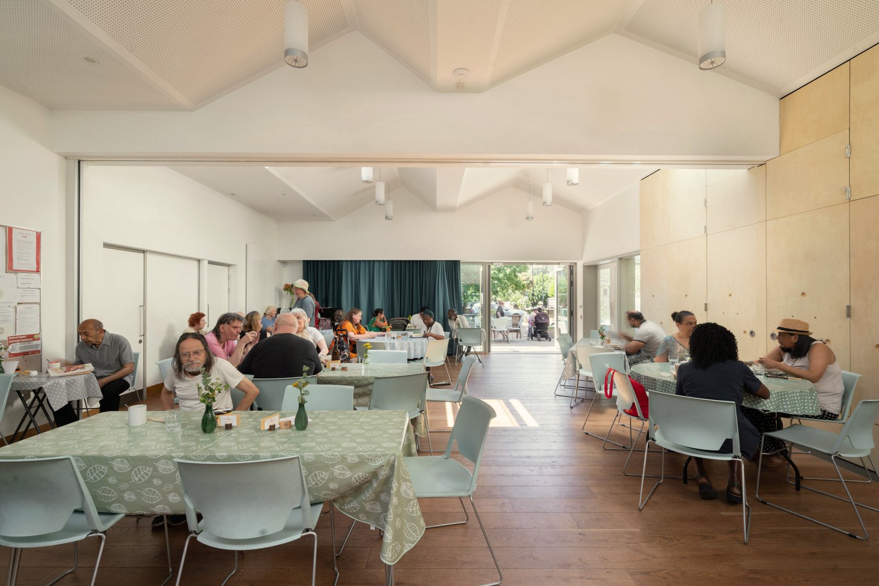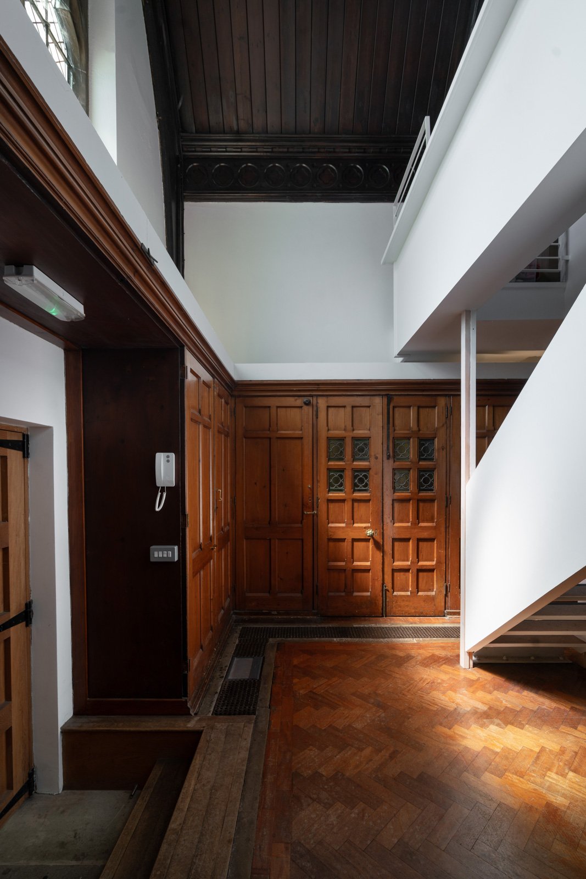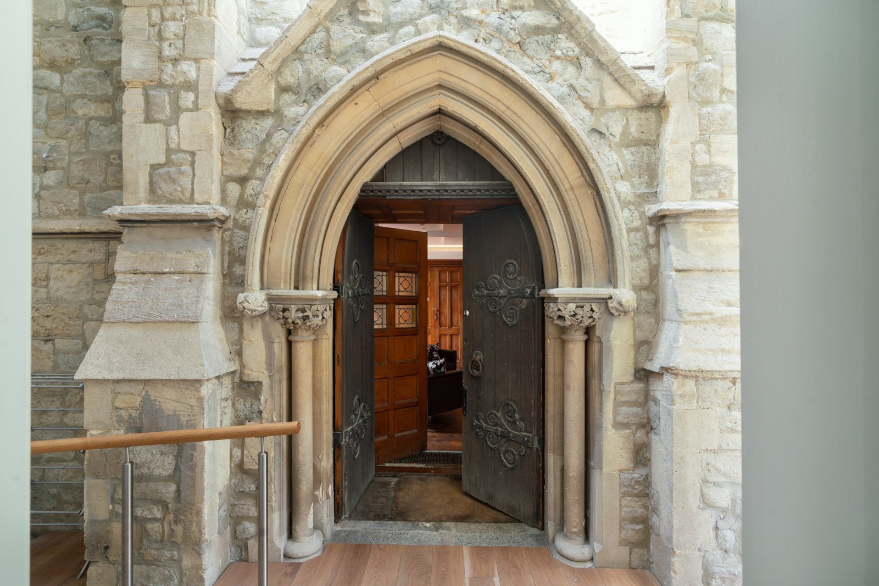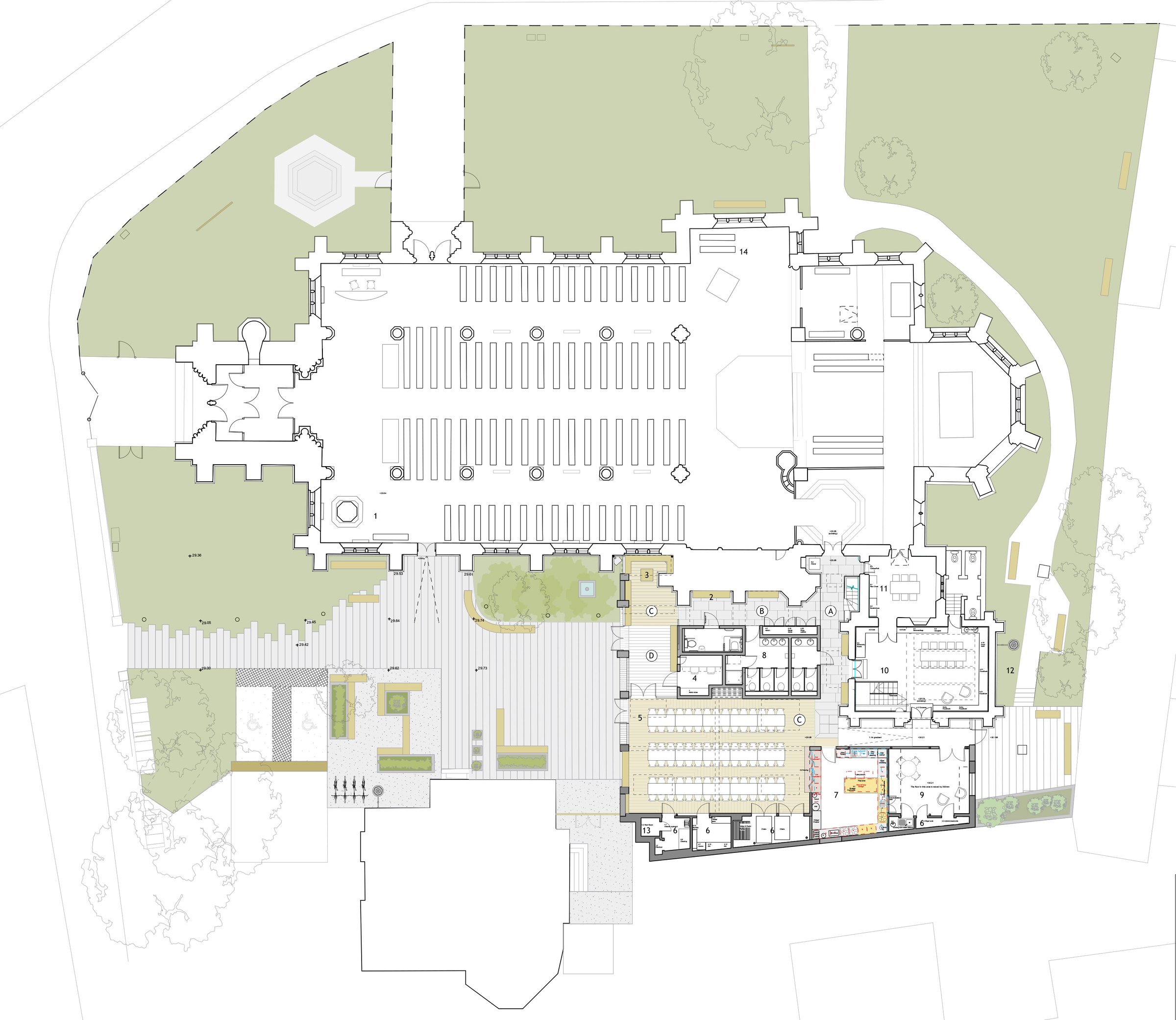St Mary's Centre: extension to Grade II* listed church creating a community hub
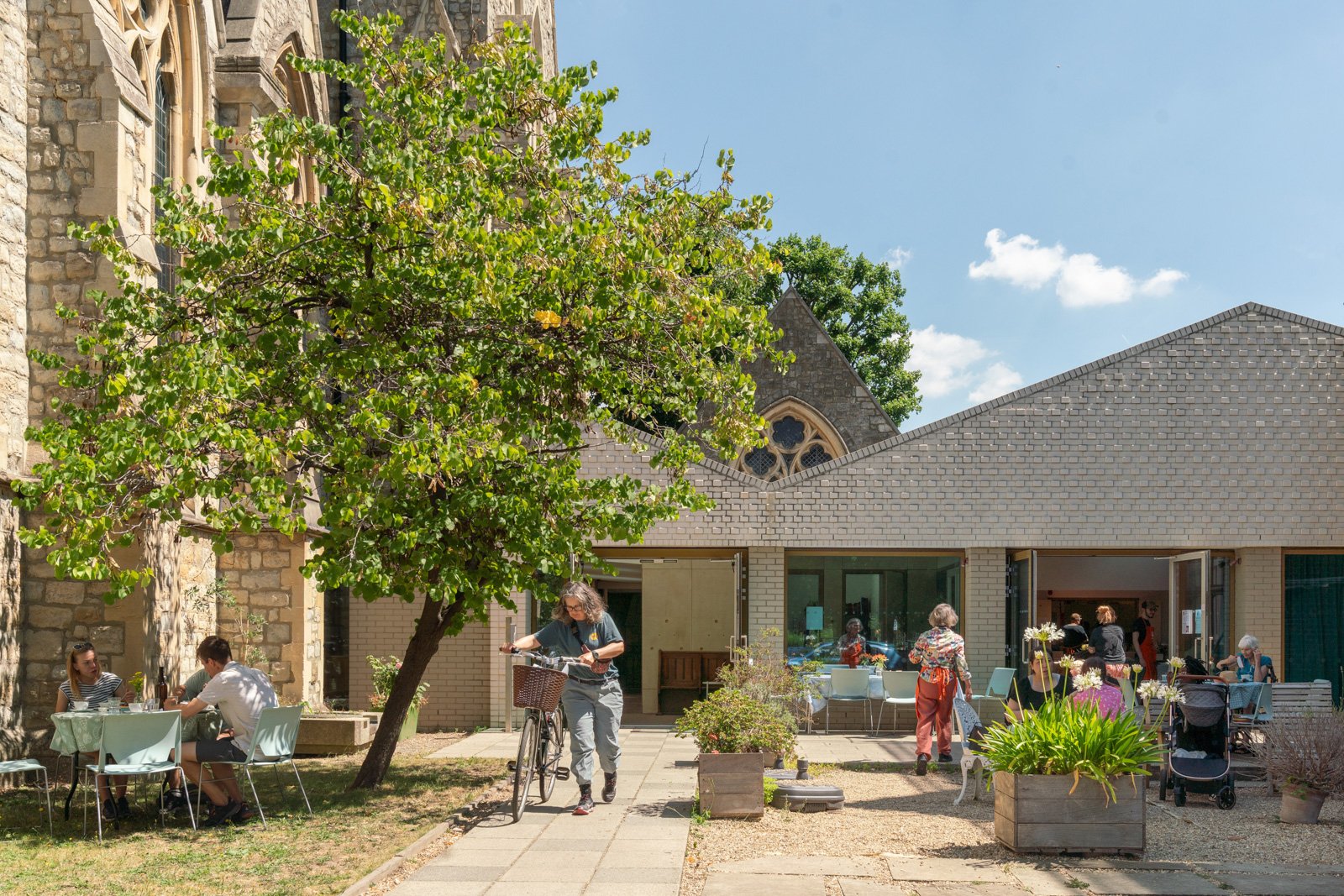
St Mary’s Stoke Newington is a unique pairing of two churches - the 16th-century Old Church and the Victorian ‘New’ Church designed by Sir George Gilbert Scott - positioned on either side of Church Street within the Clissold Park Conservation Area. The Grade II* listed ‘New’ Church and its Grade II listed rectory frame a historic ecclesiastical landscape. A modest 1996 community centre partially enclosed the 1890 vestry, but its limited size and fragmented layout constrained the church’s vision and growing role as a place of inclusion, community gathering and outreach with eating and learning at its core. The brief called for a bold yet sensitive transformation - a centre that would enhance functionality, accessibility and spatial coherence without compromising the listed context. Very different group and privacy requirements informed the design of the spaces.
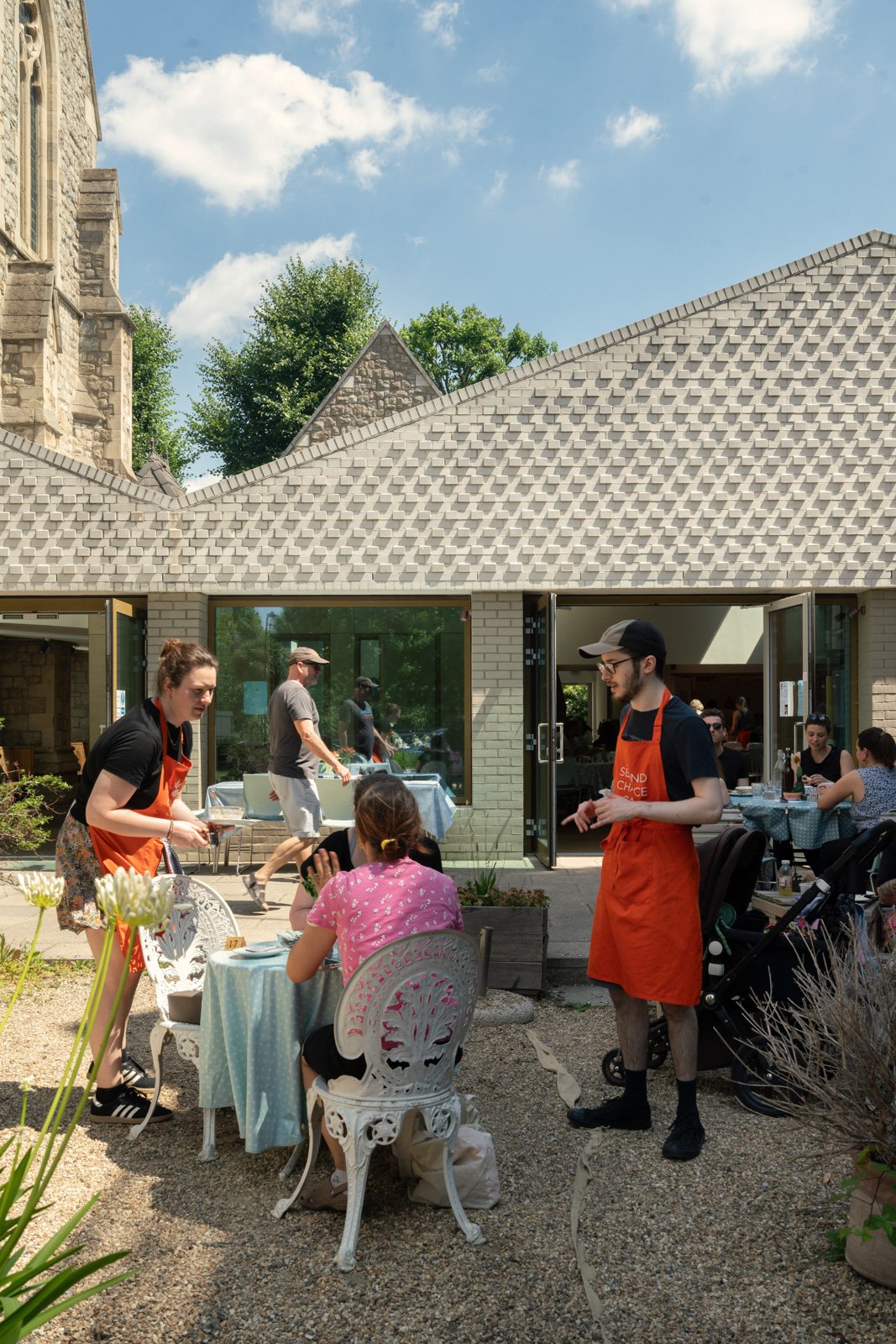
Carefully positioned openings admit soft natural light and offer contemplative views back to the church façade. The material language complements the setting - soft-toned bricks with areas of glazed detailing create a quiet rhythm that responds to the patterns in Scott’s church. Internally, a large flexible hall supports a wide range of community functions, from large events to shared meals, workshops and support services. Sub-divisible spaces, a semi-commercial kitchen and flexible sanitary facilities ensure both adaptability and long-term utility.
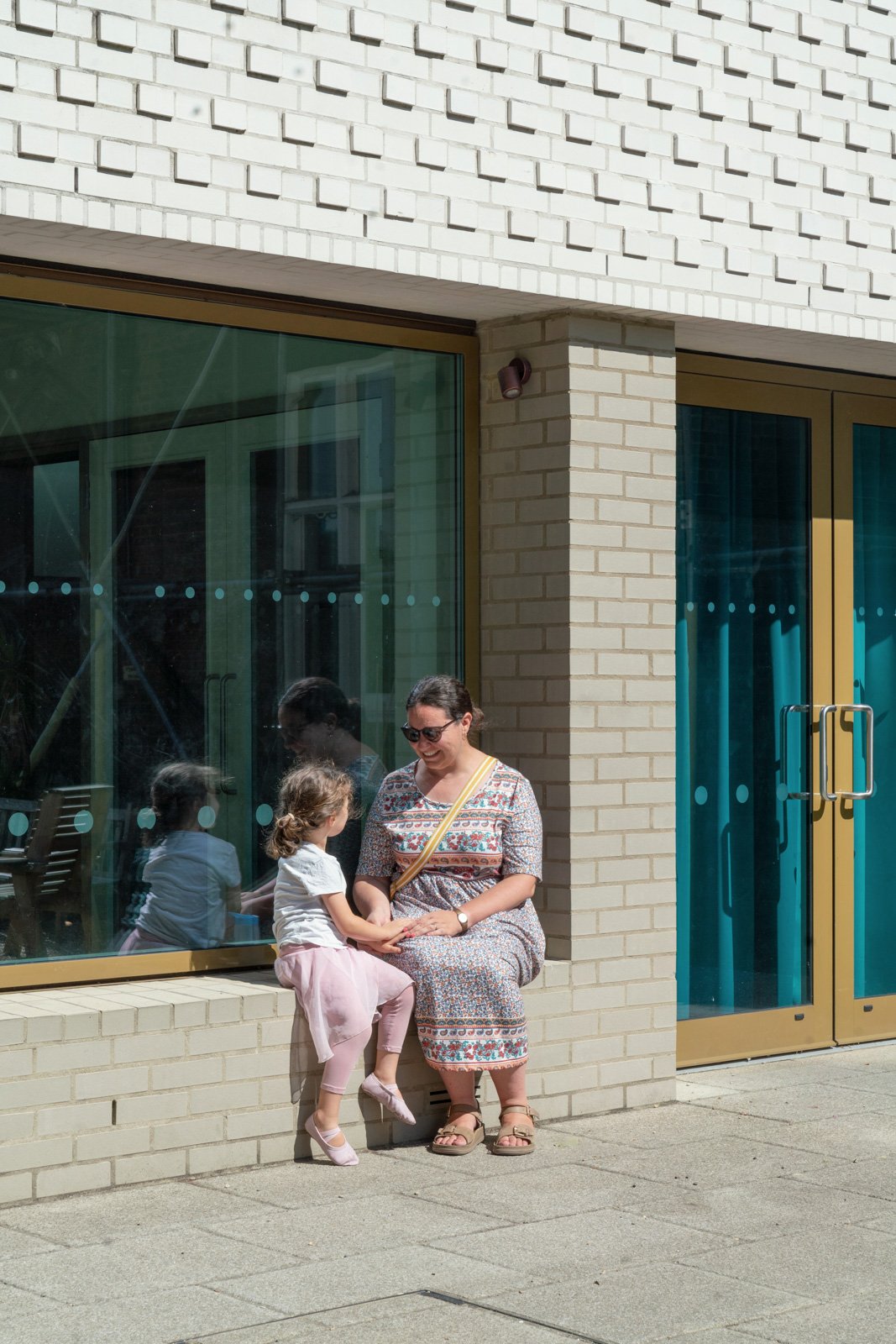
Our approach infilled the courtyard area to consolidate the community spaces, creating a continuous civic frontage and a generous shared garden between the church and rectory. The design draws from the historical narrative of the site as a ‘collection of buildings’ linked by a cloister-like route. The new insertion defines this path as an architectural promenade - a series of gentle thresholds and private conversation niches nestle between the buttresses of the church walls.
