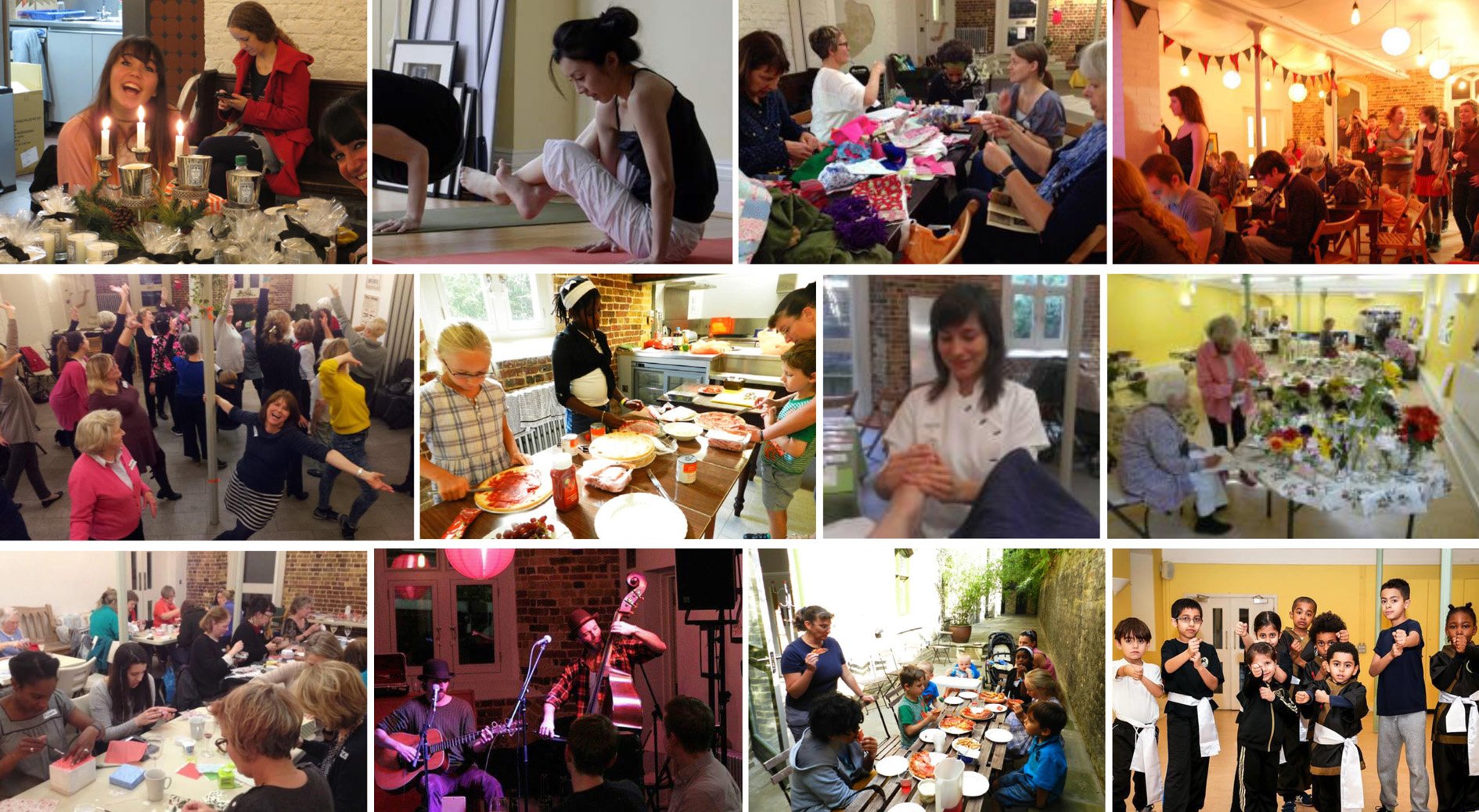St Peter de Beauvoir Crypt: Reorganisation and refurbishment
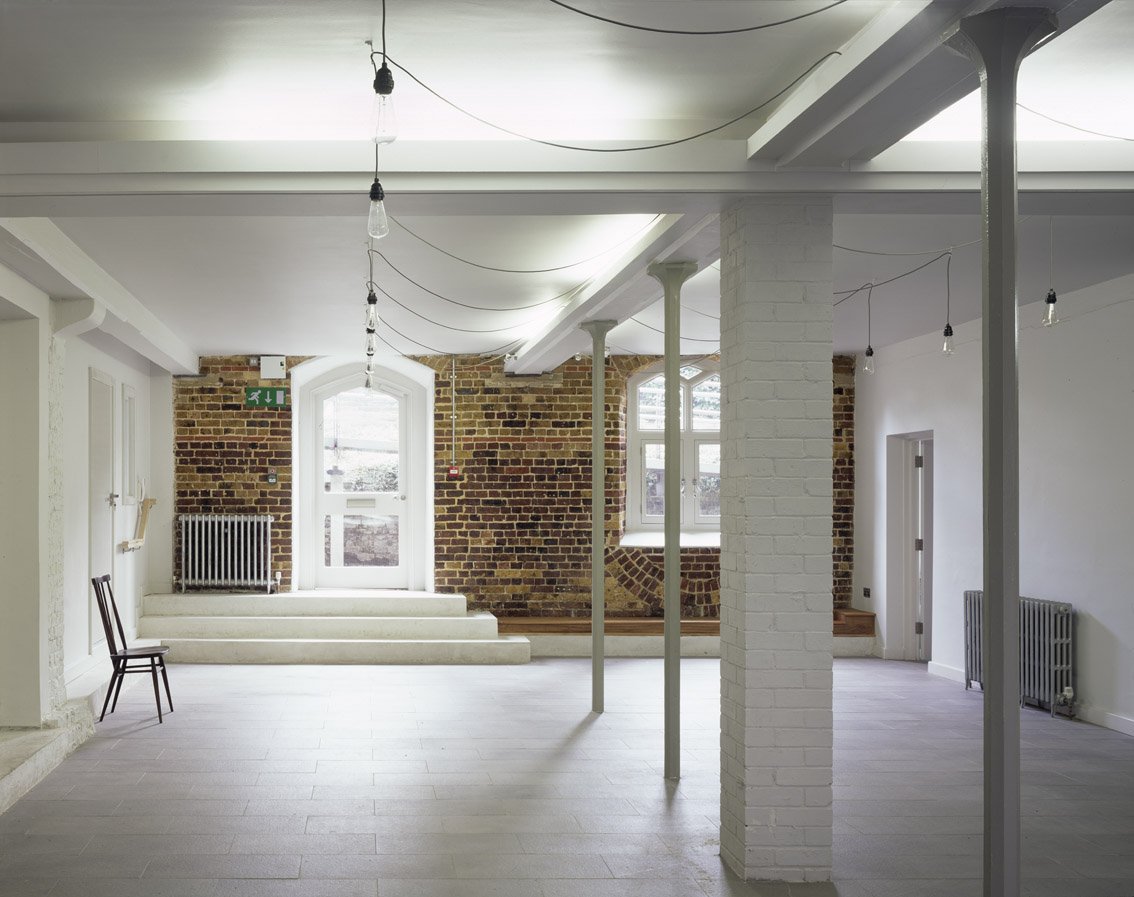
The basement of the Grade II listed St Peter’s de Beauvoir Church was completely re-configured and refurbished to serve the church’s communal aspirations as well as providing revenue for the charity. The crypt now contains a cafe, gallery, event spaces and office and therapy rooms. The client sought maximum flexibility for all spaces and opportunities for revenue creation to support the church's many charitable services.
Our design objective was to create a timeless and welcoming place which feels as if it had always been there.
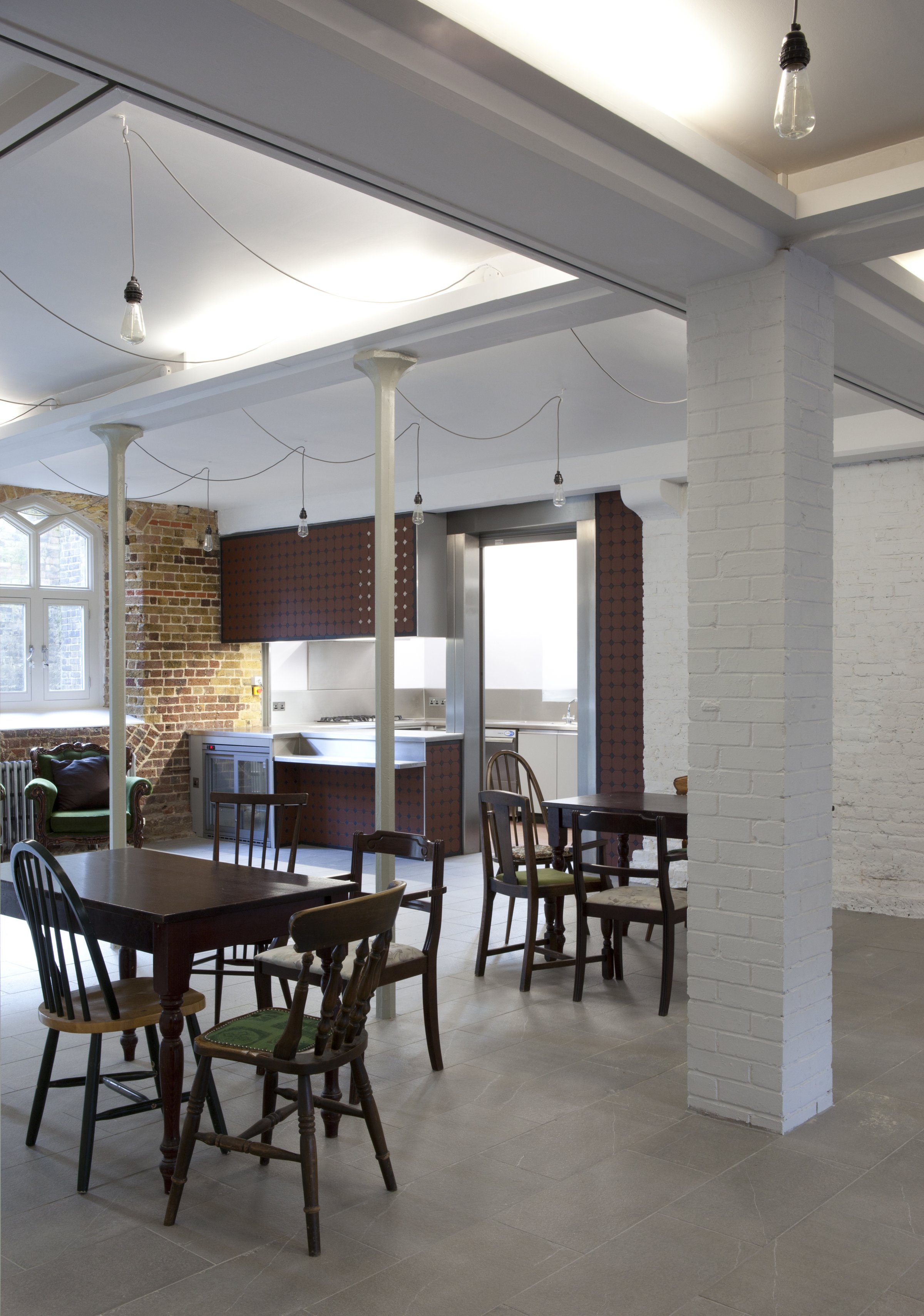
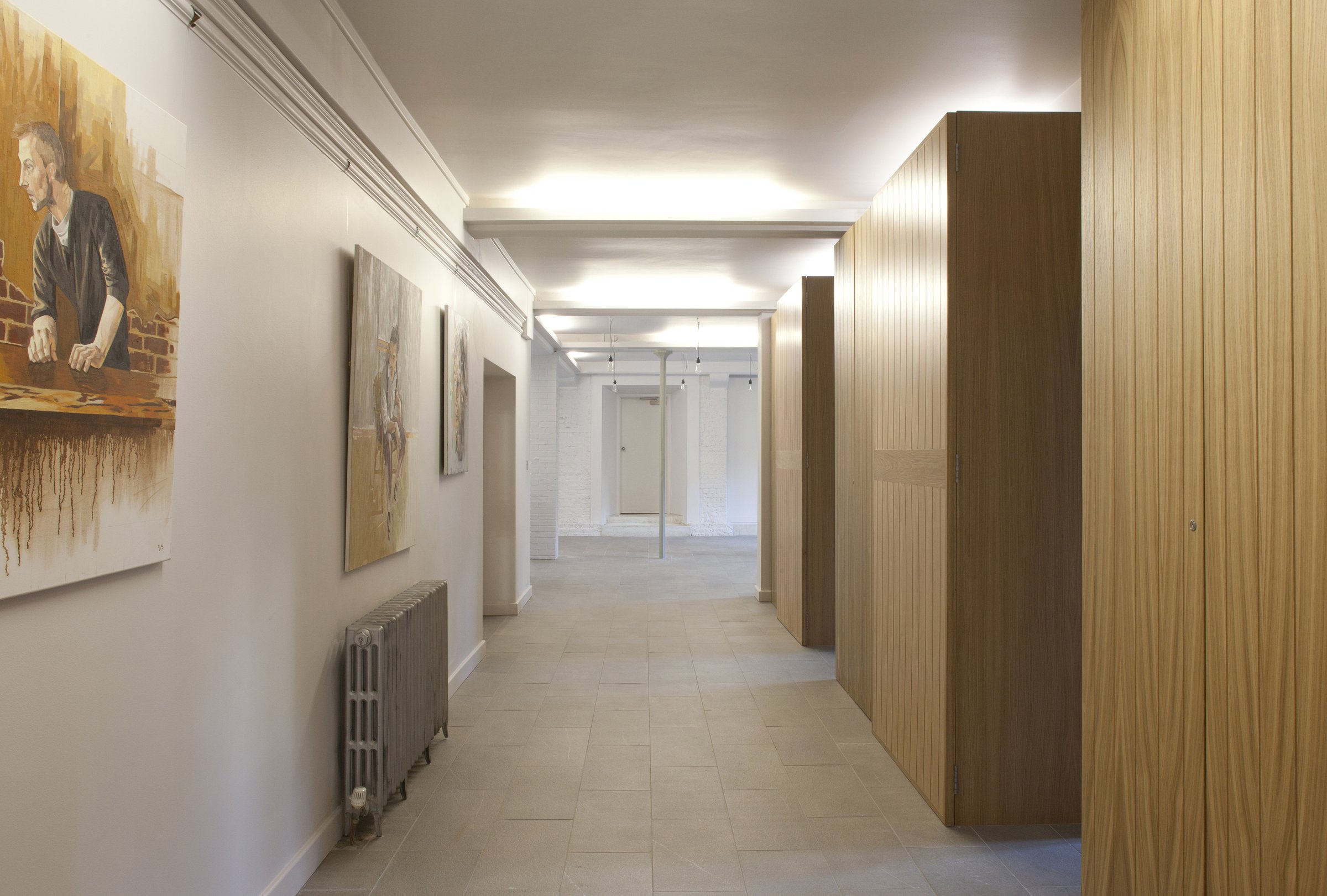
We were keen to enhance and build on existing features such as the ornate brickwork, the heavy church tower walls, cast iron columns and timber beams. New materials sit quietly and naturally beside the old. Features from the church above, such as a patterned tiled floor, are quoted to create continuity. The new rooms were configured as insertions into the old fabric and are clearly subordinate within the flow of the overall crypt space.
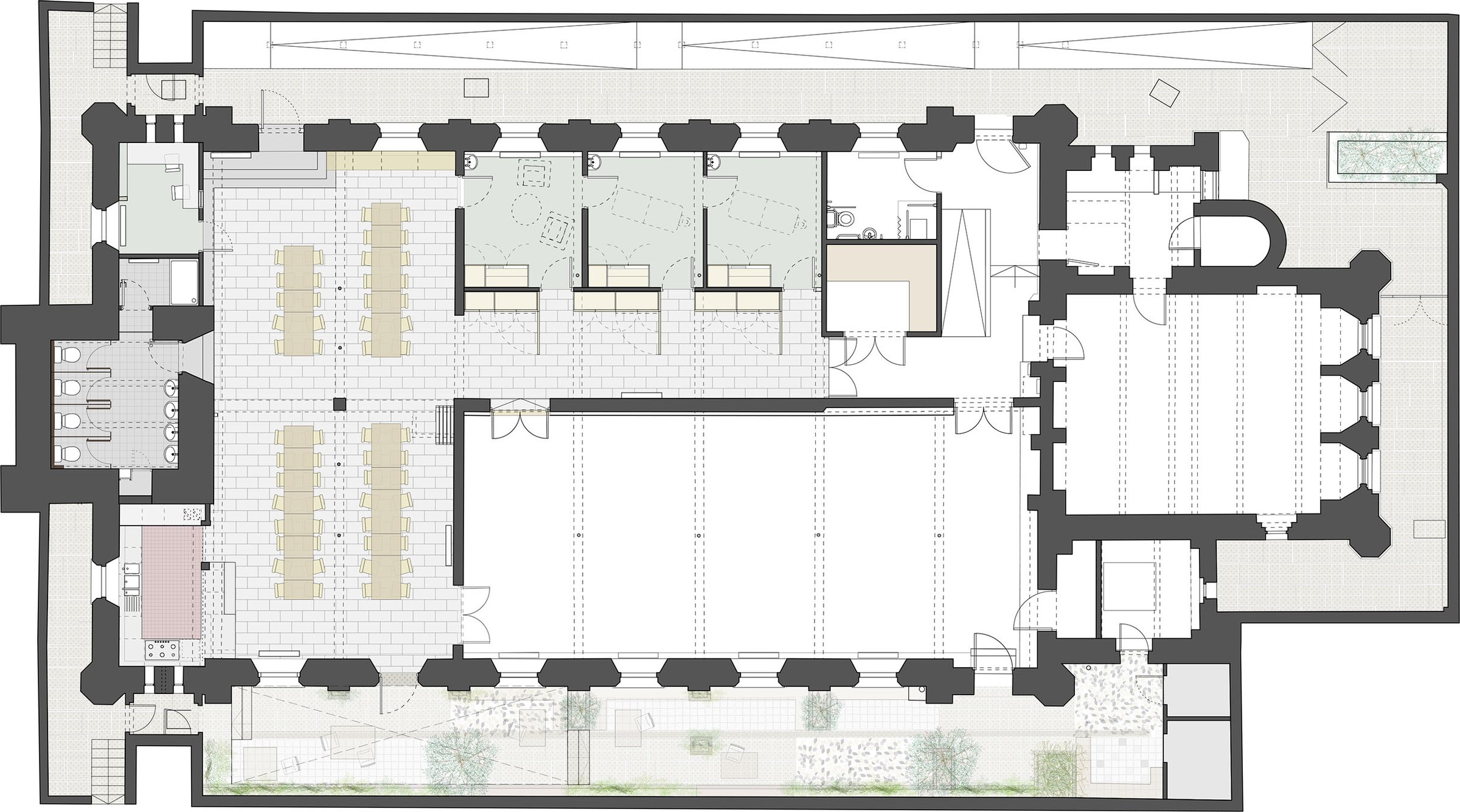
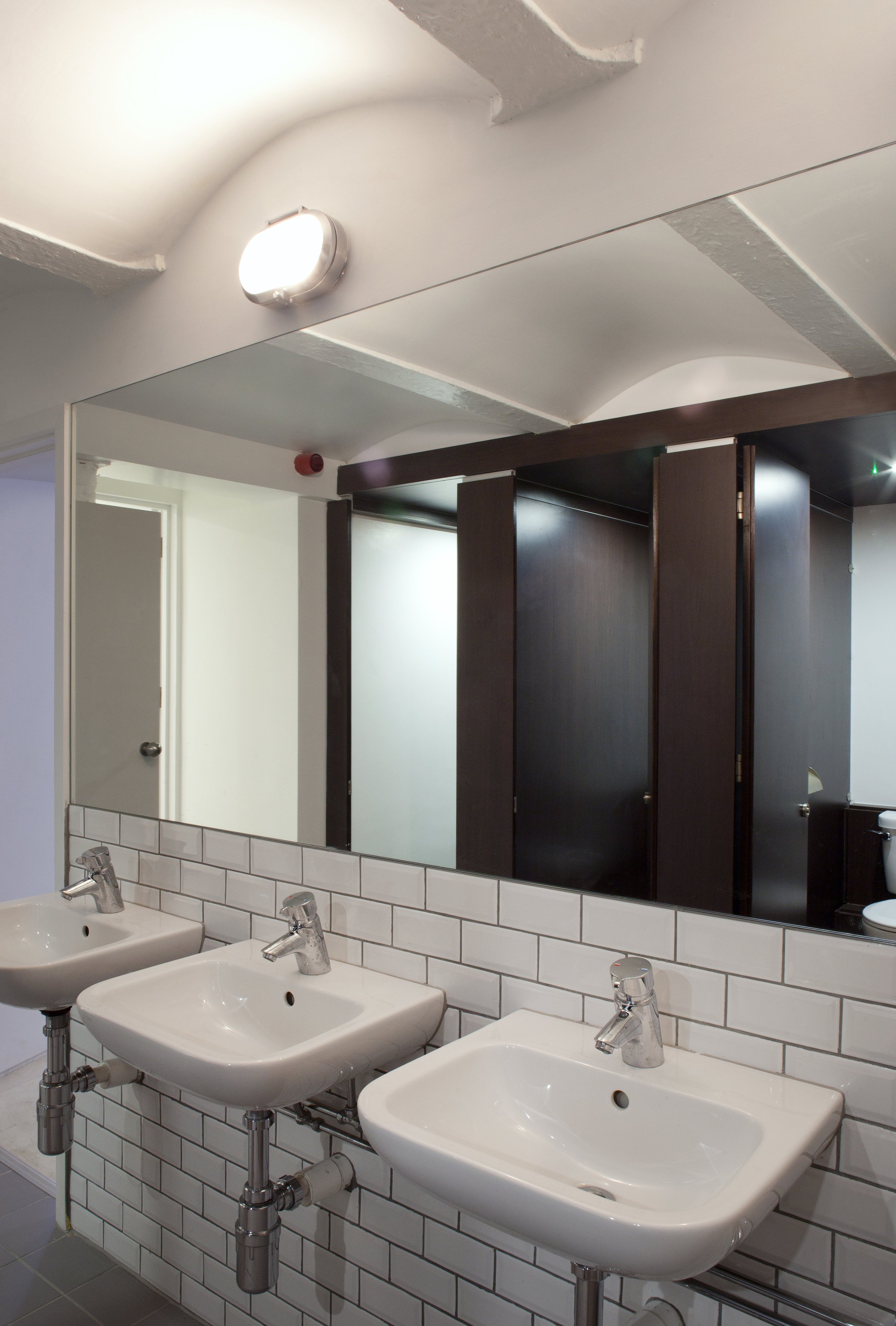
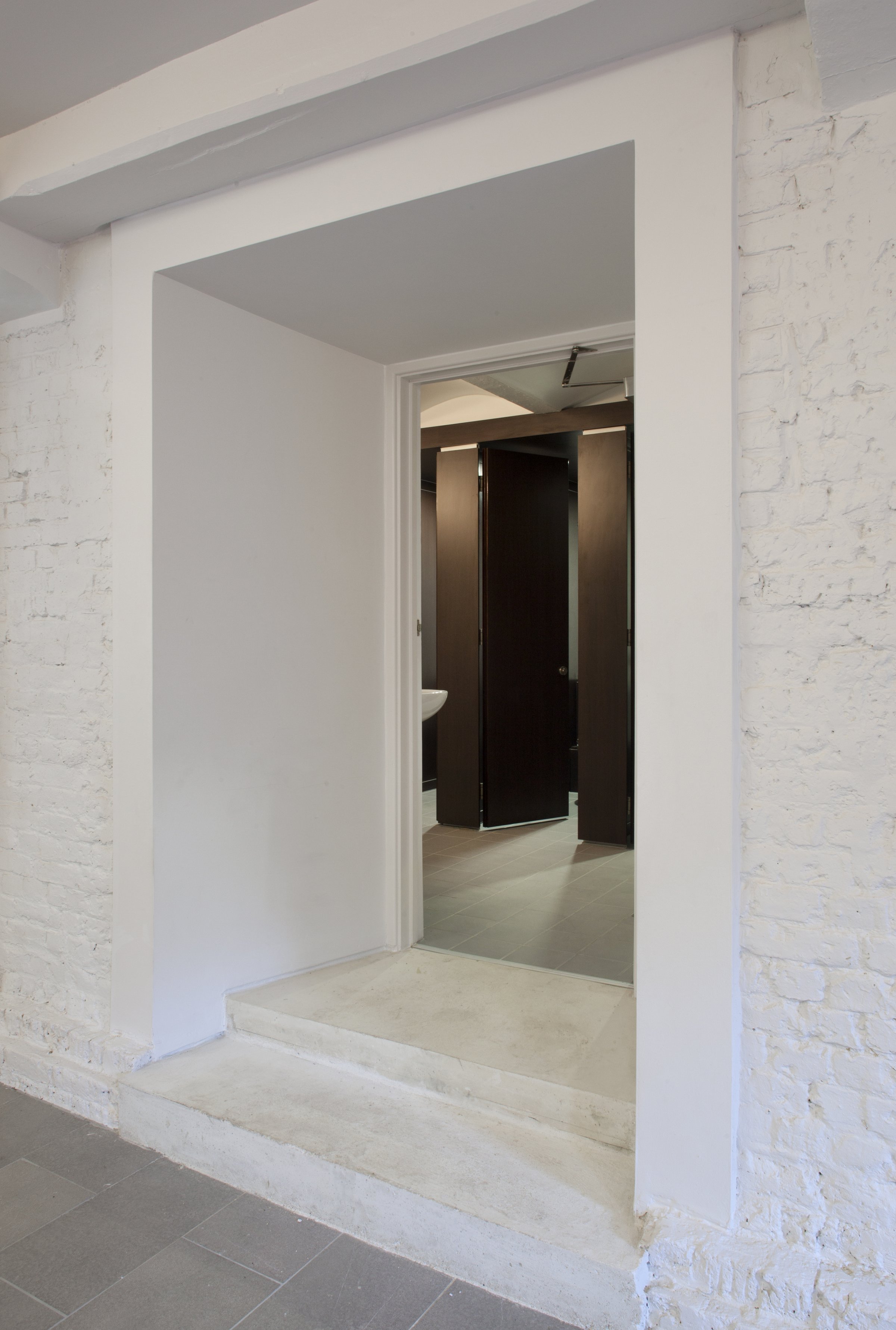
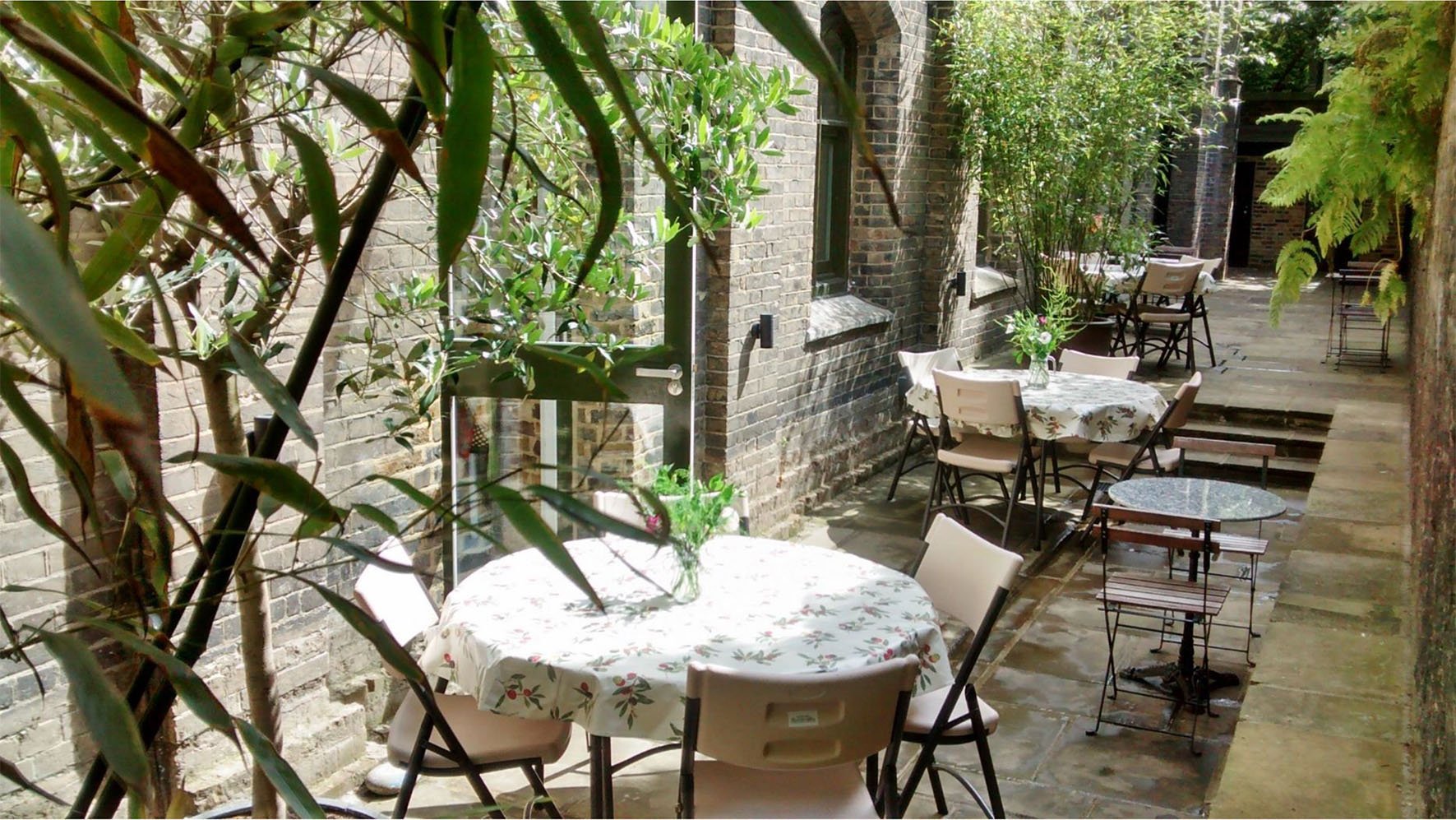
The re-configuration of the Southern courtyard improved accessibility and created a sheltered, secret external courtyard garden.
