Timber Lodge: café, community hub and events space designed as an extension of the landscape
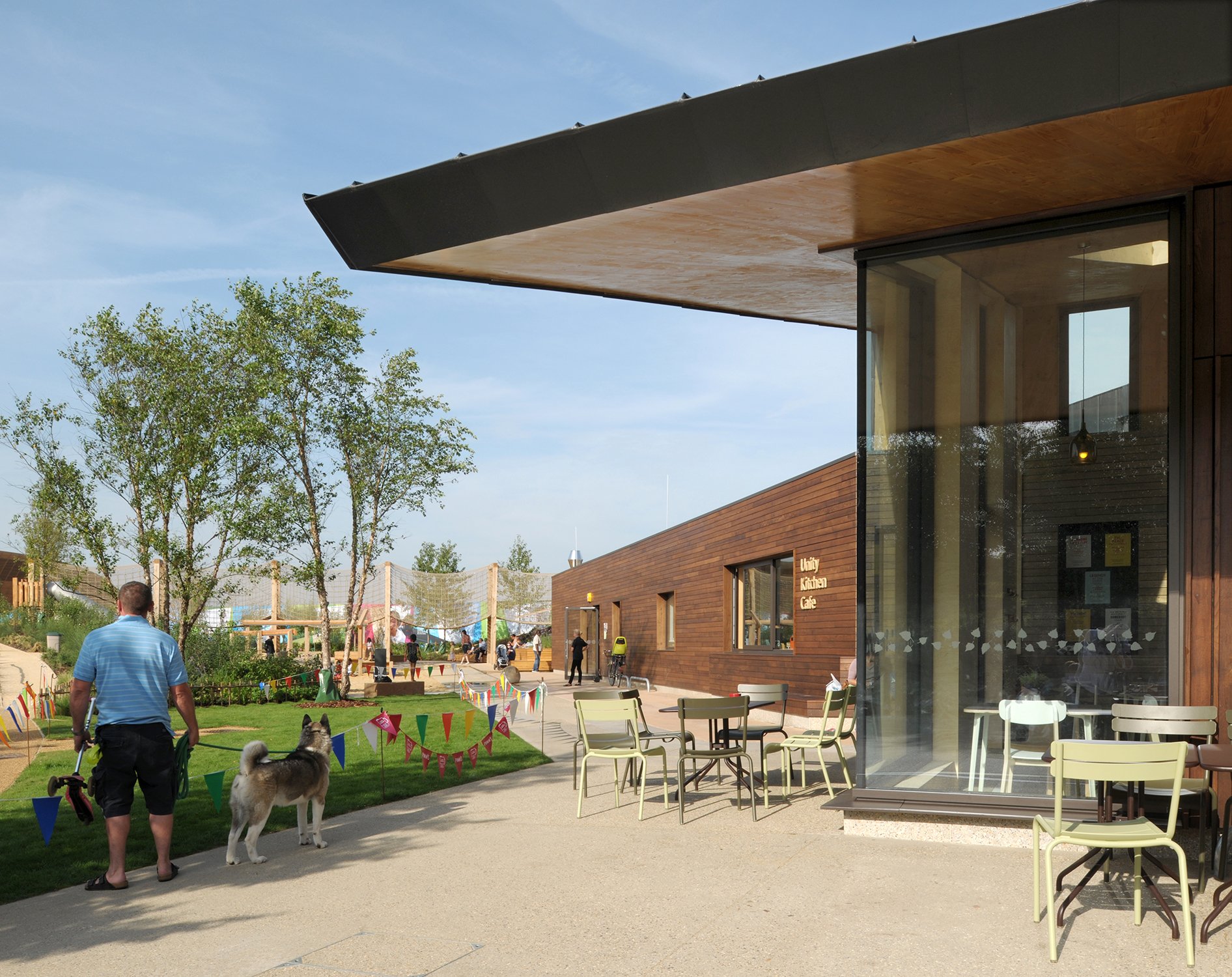
Timber Lodge is a low-energy community building located at a key northern junction in the Olympic Park, where paths and cycle routes converge. Conceived as a natural continuation of the surrounding landscape, the building is set into a series of landforms and hazel woodland edges that reveal and conceal it as visitors move through the park. The café enjoys outlooks in three directions and serves as a meeting point for families, cyclists and park visitors alike. A cantilevering roof creates deep shelter for outdoor seating and play, while framing long views to adjacent Olympic venues. The community room opens onto a secluded grass lawn, enclosed by multi-stem hazels - the rhythm of the façade echoing the verticality and spacing of the trees themselves.
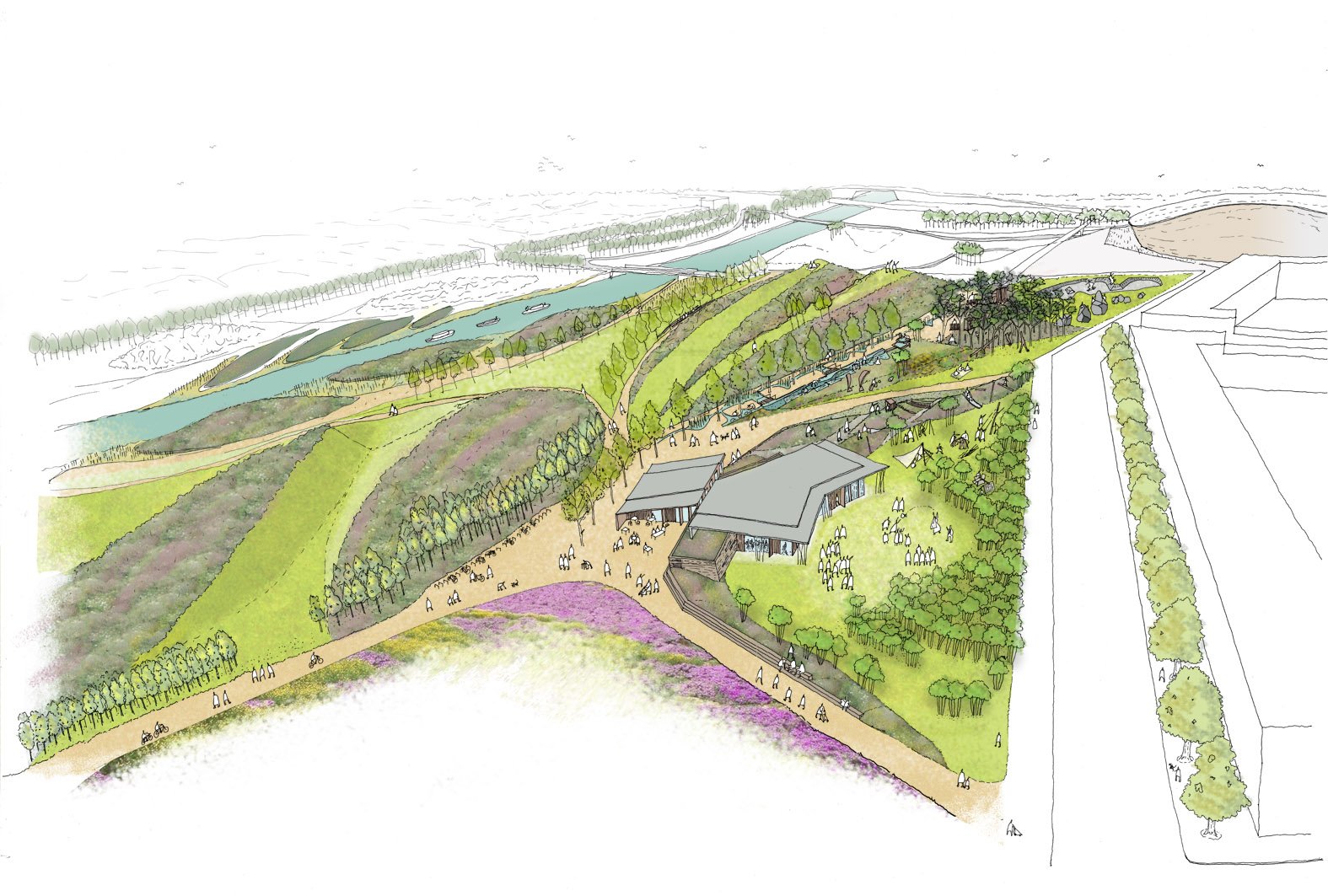
Constructed from prefabricated cross-laminated timber (CLT), the building responds to the Olympic legacy’s sustainability goals while delivering a warm and welcoming interior. The slender cantilevers demonstrate the structural potential of CLT, allowing for generous roof overhangs that create covered thresholds and blur interior and exterior space. Artist-led projects were woven into the design process, including community poetry competitions, participatory installations and learning initiatives with local schools. These collaborations ensured the project remained grounded in its social context, supporting skills development and cultural ownership. Timber Lodge is not an isolated pavilion but part of a broader, living landscape of play, ecology and community activity – a quiet yet vital social anchor in the evolving fabric of the Olympic Park. Since opening in 2013, it has become a beloved hub for families, schools and local organisations alike.
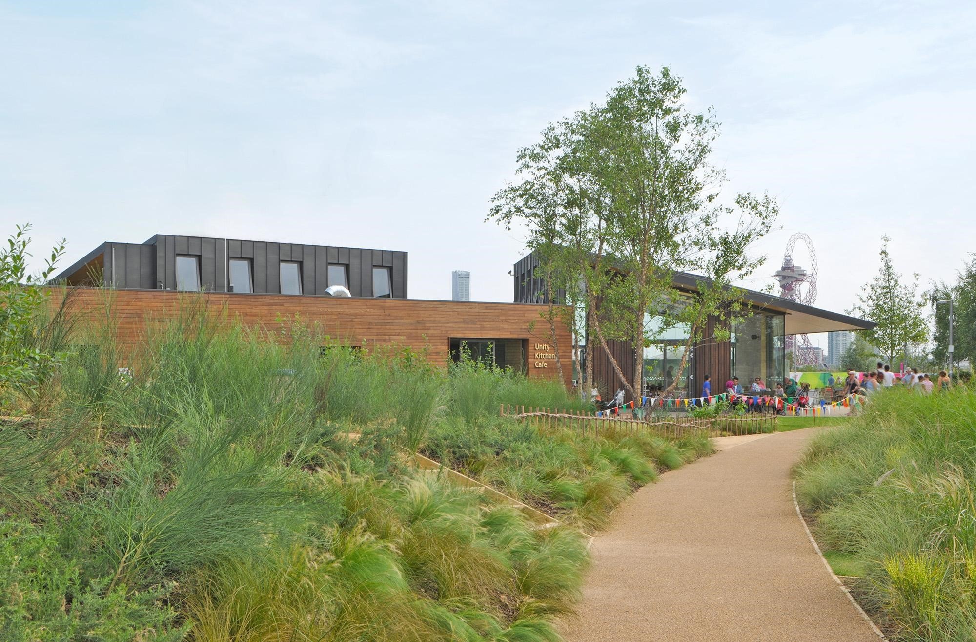
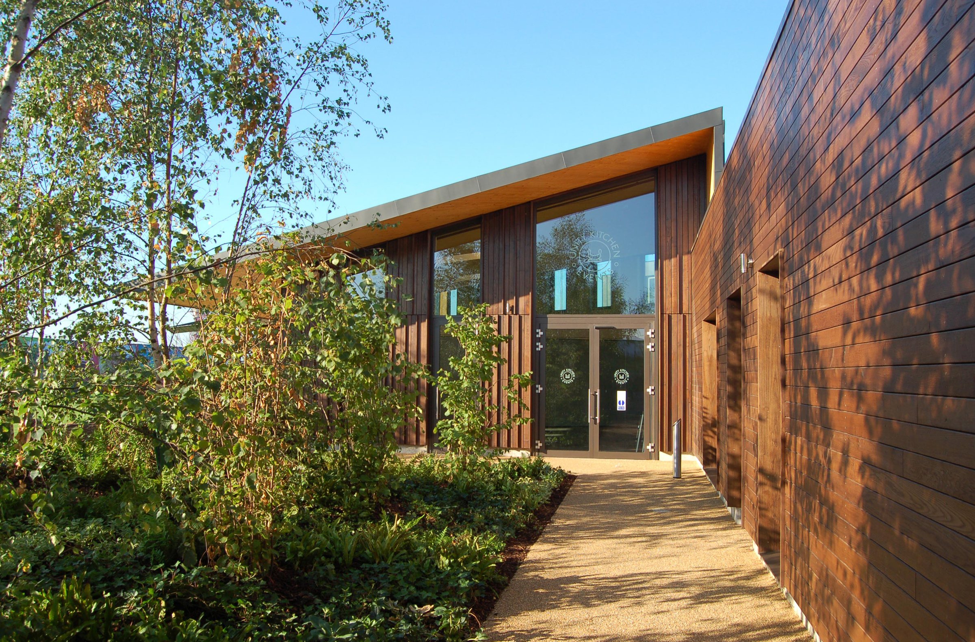
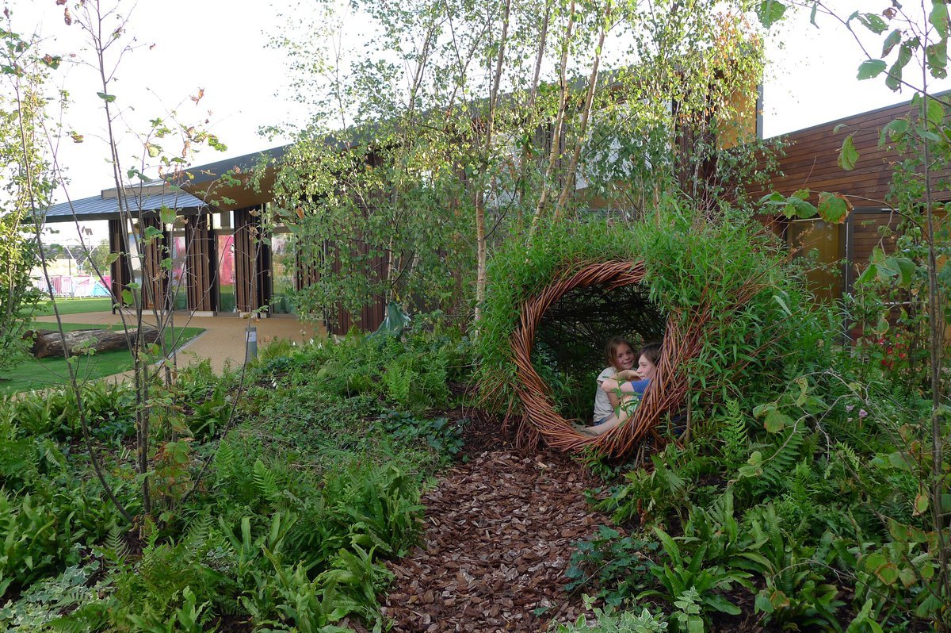
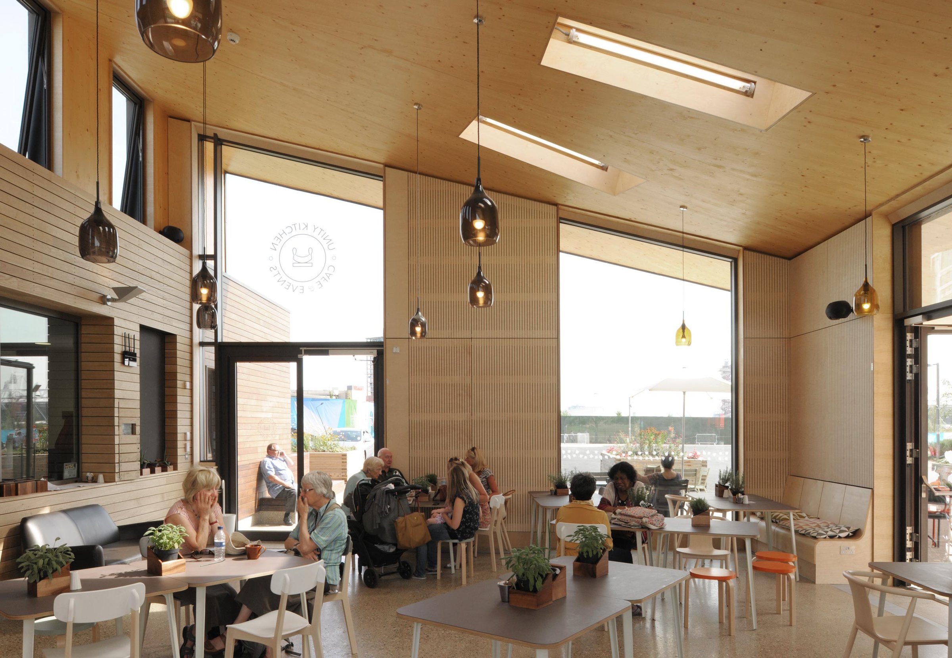
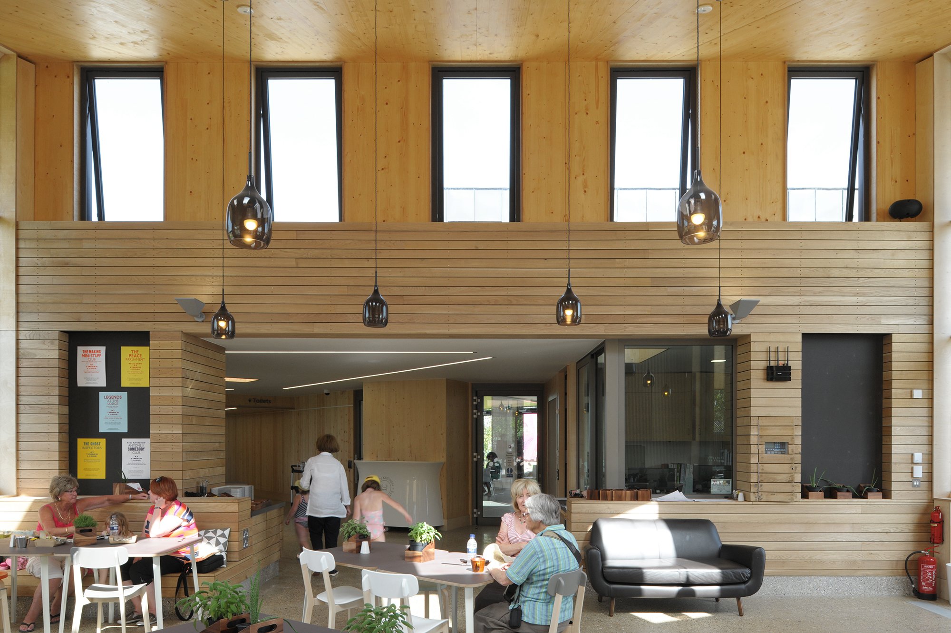
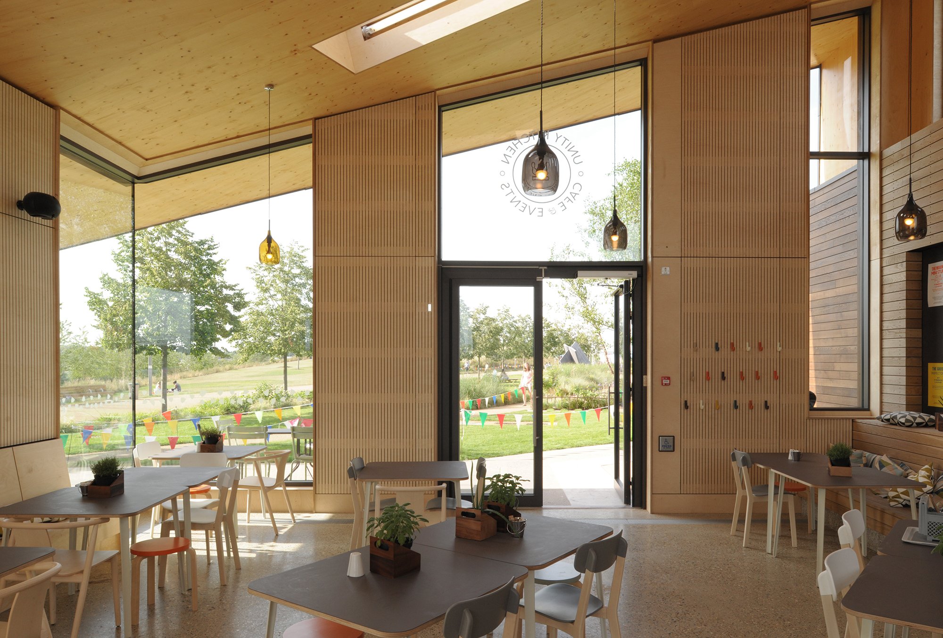
“As designers, Root And Erect are exceptionally understanding of the client, ask the right questions and are apt at communicating through high quality drawings and material both at early concept stages and for production information. On this project specifically they proved apt at meeting ambitious client requirements ... and confident negotiating the complex planning framework and site constraints.”
Esther Everett, Principal Designer, LLDC
“These practices (Root And Erect and LUC) have been blazing a trail in play space design for a decade or more. This was an excellent solution, innovative, engaging and responsive to its setting.”
Tim Gill, Childhood and play expert
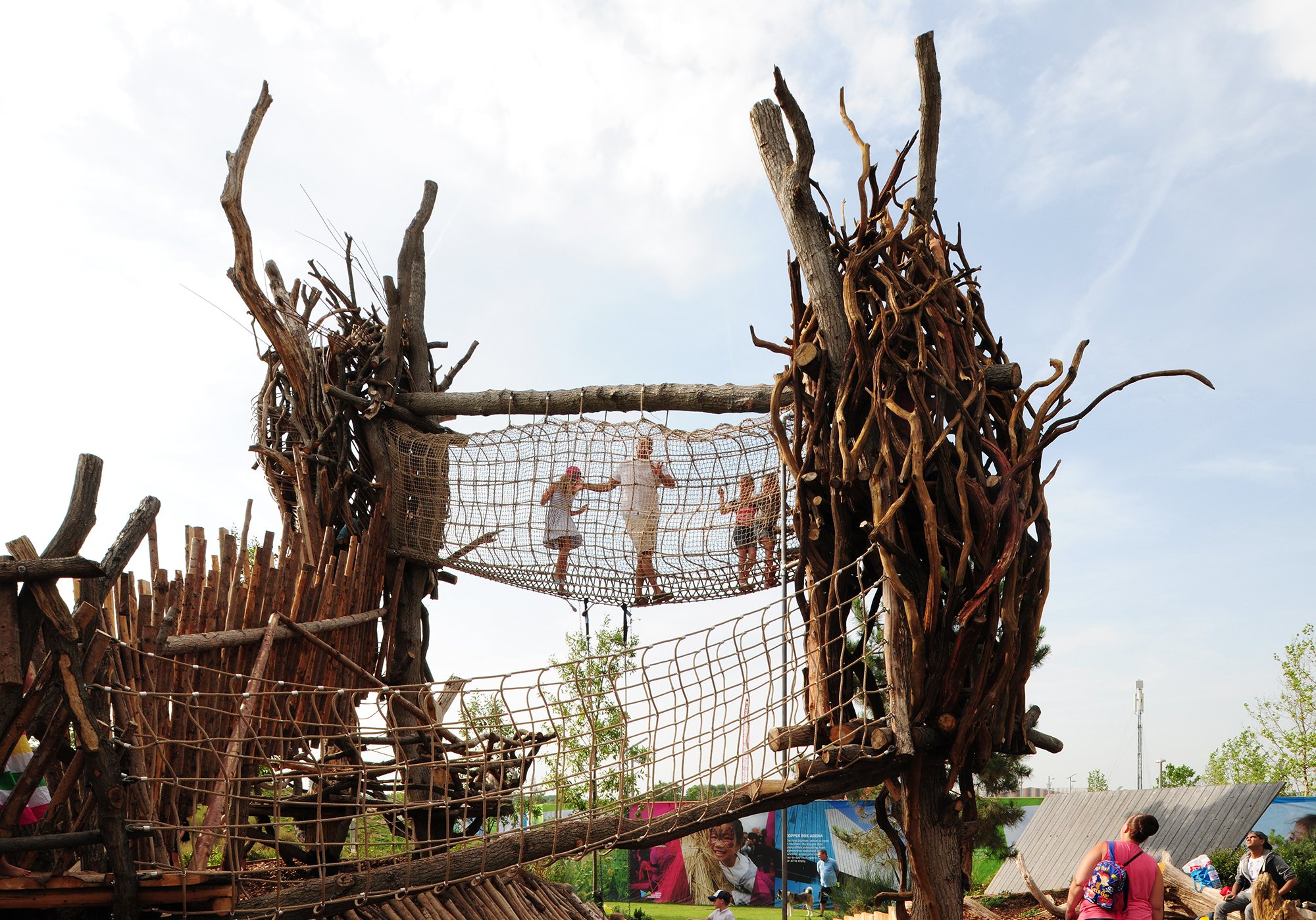
Timber Lodge is part of a wider masterplan project for the Queen Elizabeth Olympic Park which includes Tumbling Bay Playground, which you can read more about here.