Tumbling Bay: destination playground inspired by ecological succession and natural play
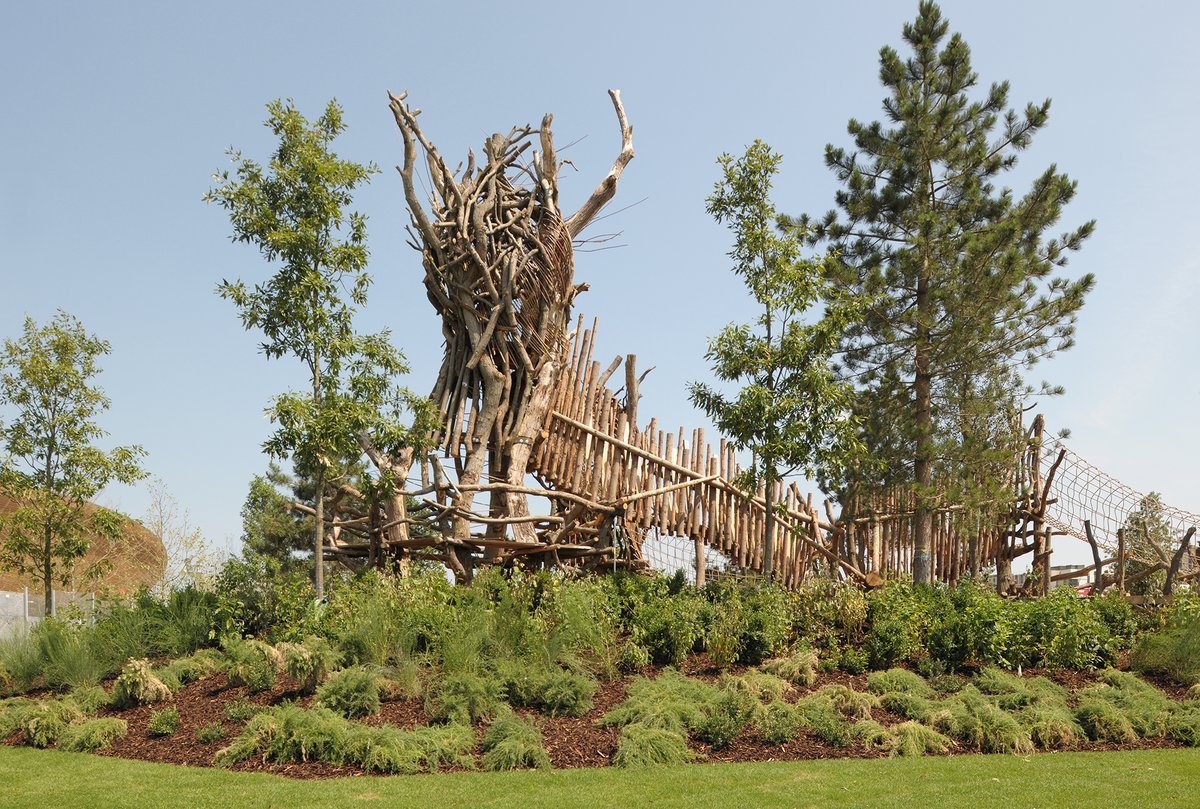
Tumbling Bay Playground is a flagship play environment embedded in the sweeping landscape of Queen Elizabeth Olympic Park. Designed to be a counterpoint to the surrounding monumental Olympic venues, the playground invites children aged 2–12 to explore a sequence of naturalised play zones inspired by woodland ecologies – from pioneer birch groves to mature pine forests. Each area tells a distinct story through bespoke interventions: rope bridges, climbing nets, den-building spaces and bug hotels are all part of a narrative that evolves through the landscape. Central to the playground is the Scots Pine adventure structure – a dramatic hollow tree form constructed from natural timber trunks and branches. High-level dens, undulating nets, wide slides and all-ability swings offer children of all physical capabilities opportunities for challenge, risk and imaginative play. This inclusive, sensory-rich environment won the Selwyn Goldsmith Award for Universal Design.
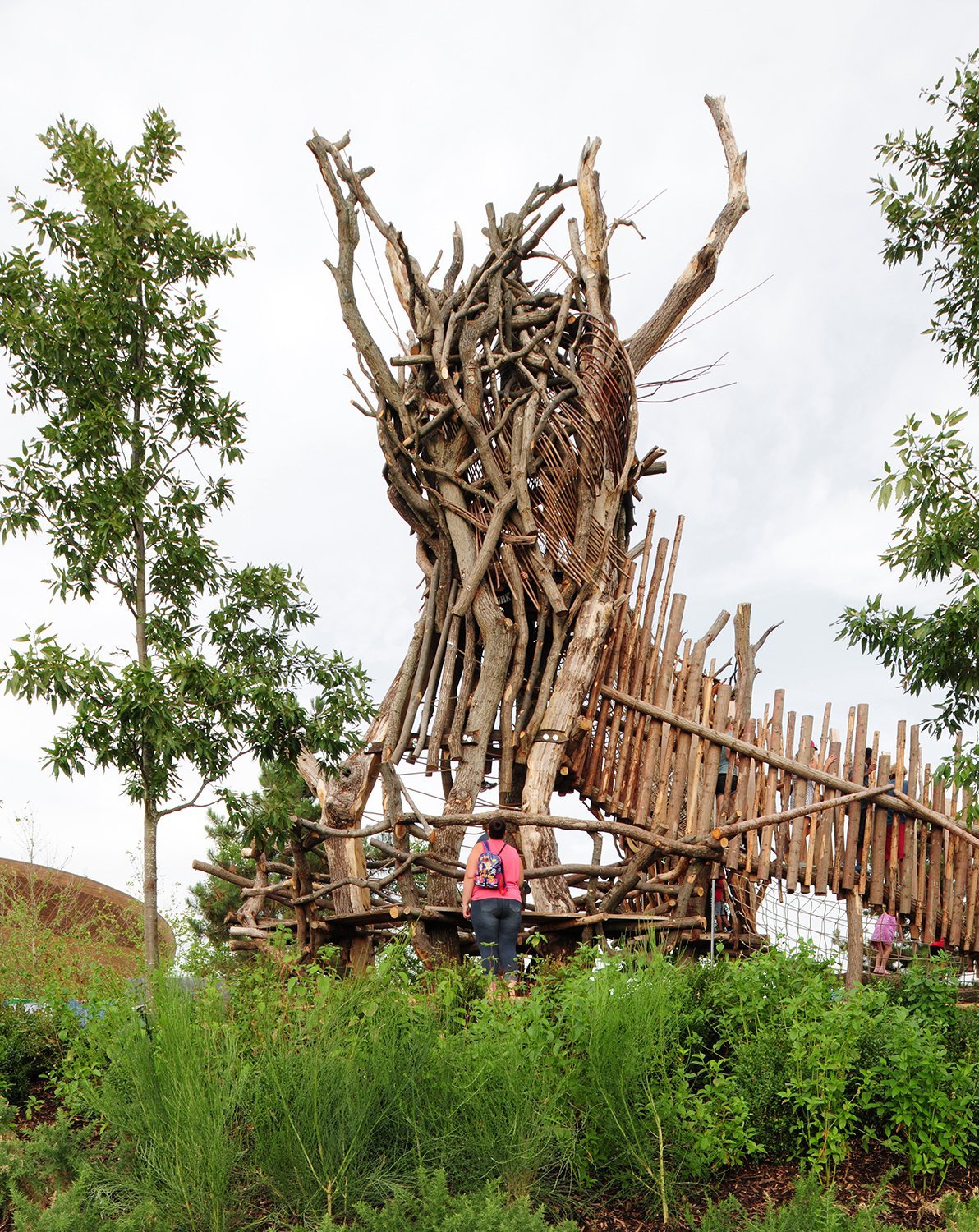
The layout of Tumbling Bay carefully considers rhythm, scale and materiality – creating topographies that encourage both active movement and quieter observation. Water play features reference the course and texture of the nearby River Lea, tying the scheme to its geographical context. Children are free to construct their own narratives through the varied terrain, which promotes unstructured exploration rather than prescriptive use.
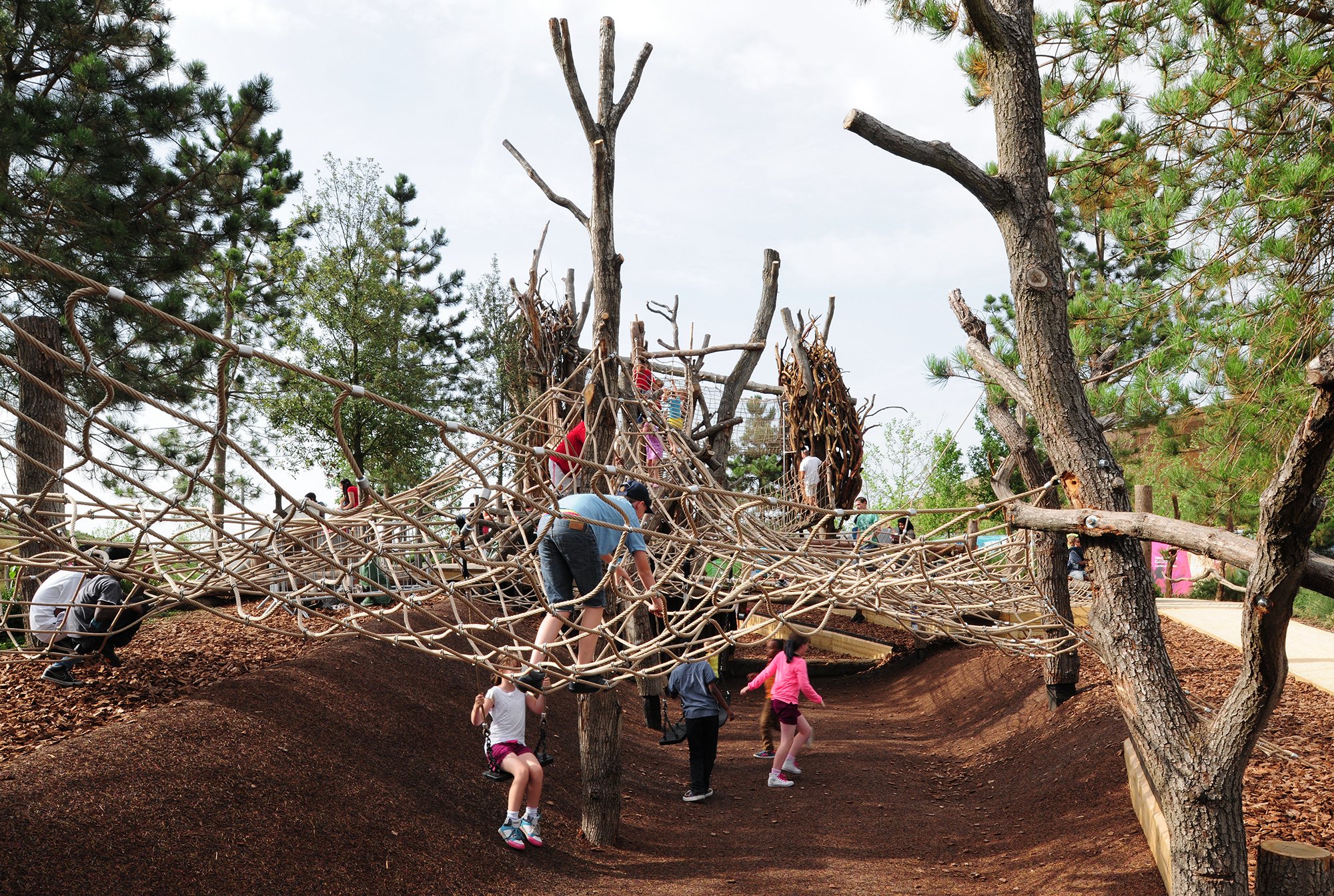
Collaboration with artists and community groups enriched the development of the playground, embedding local heritage, ecology and industrial memory into its design. The result is a dynamic landscape that balances environmental storytelling with universal play value – offering both delight and developmental depth within a richly planted, ever-changing setting.
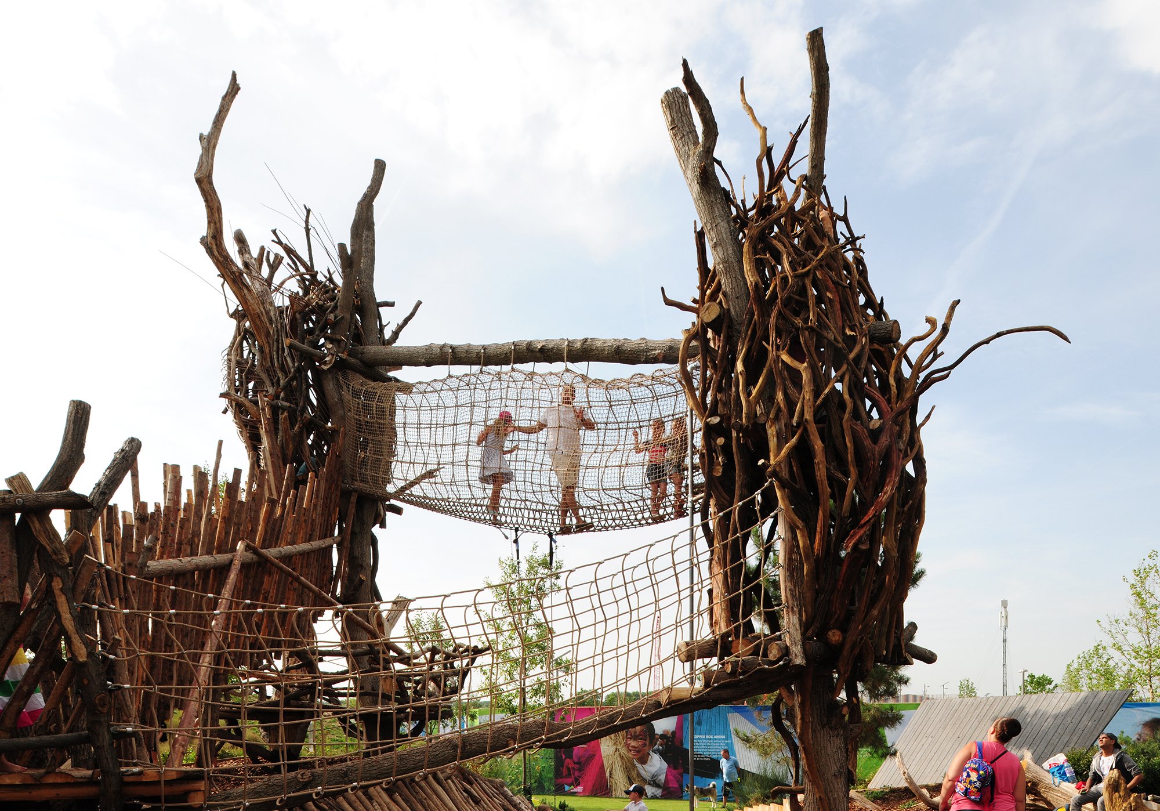
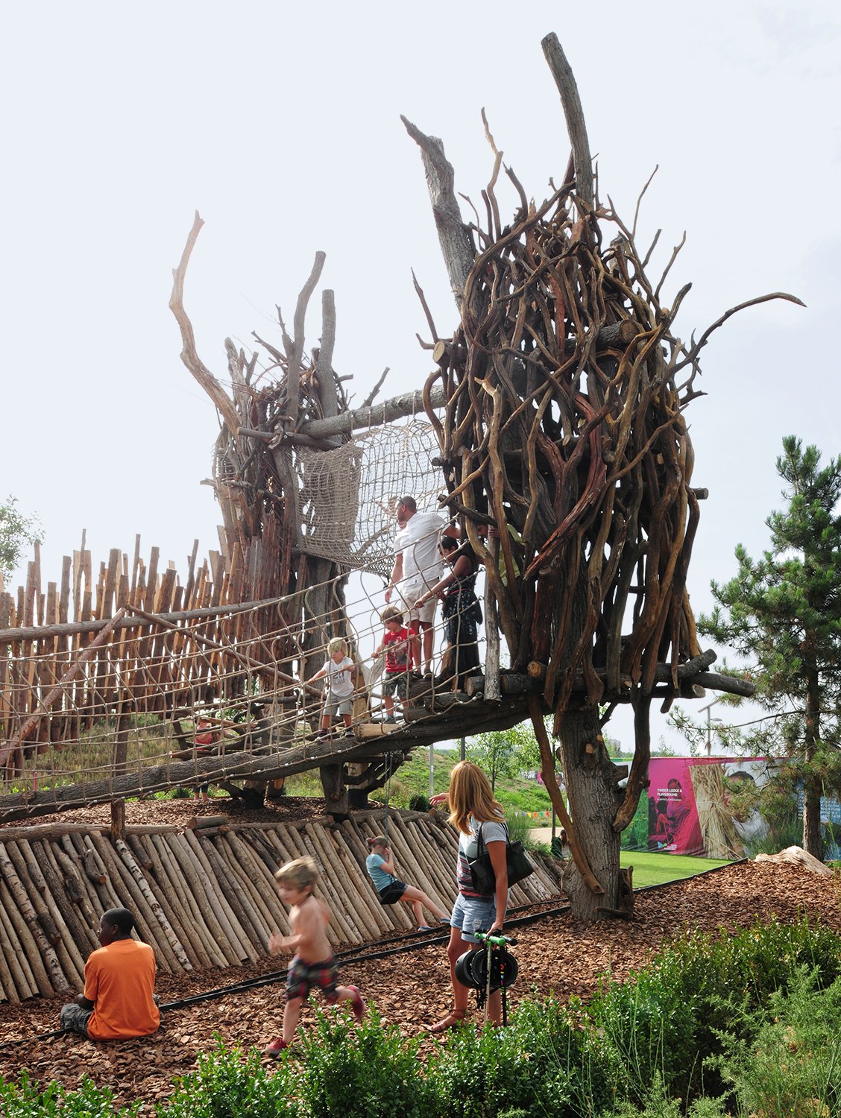
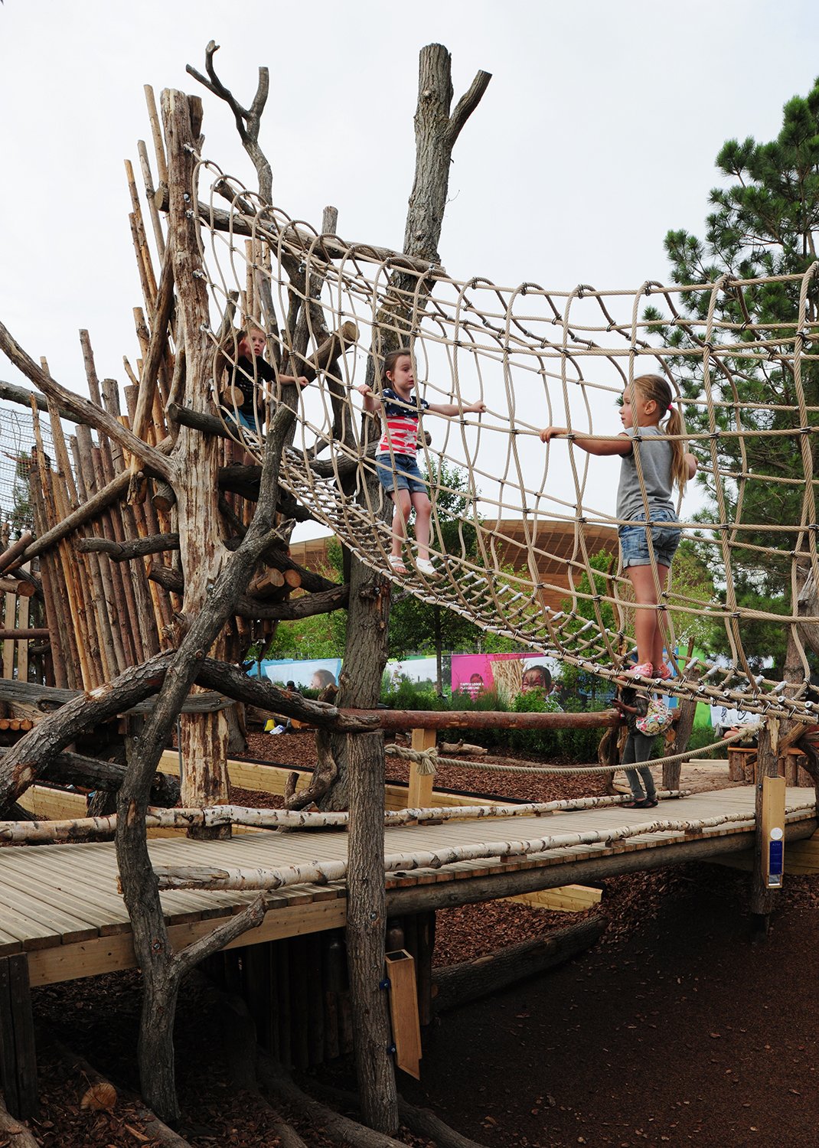
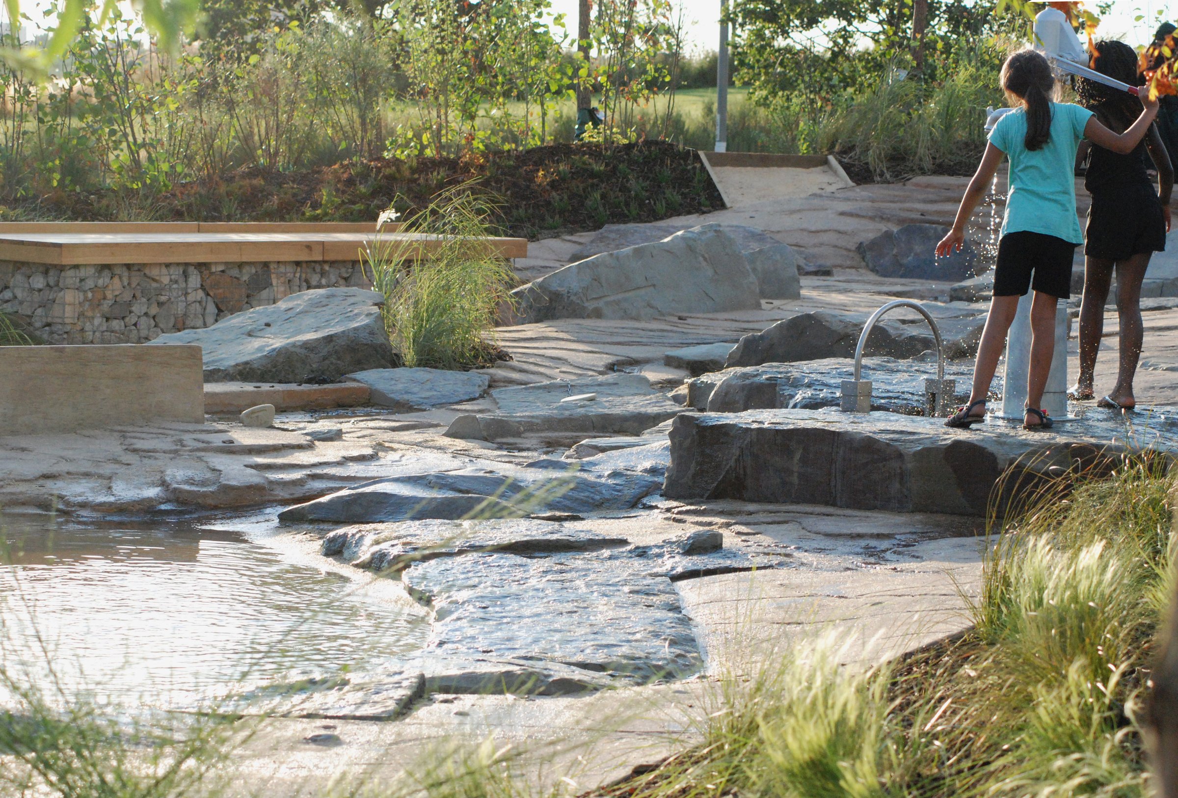
“As designers, Root And Erect are exceptionally understanding of the client, ask the right questions and are apt at communicating through high quality drawings and material both at early concept stages and for production information. On this project specifically they proved apt at meeting ambitious client requirements ... and confident negotiating the complex planning framework and site constraints.”
Esther Everett, Principal Designer, LLDC
“These practices (Root And Erect and LUC) have been blazing a trail in play space design for a decade or more. This was an excellent solution, innovative, engaging and responsive to its setting.”
Tim Gill, Childhood and play expert
“Getting the park designed and built within the timeframe to a standard that we can all be proud of is a fantastic achievement. It is a significant asset that has been added to the Park.”
Jessica Gavaghan, LLDC, Project Sponsor
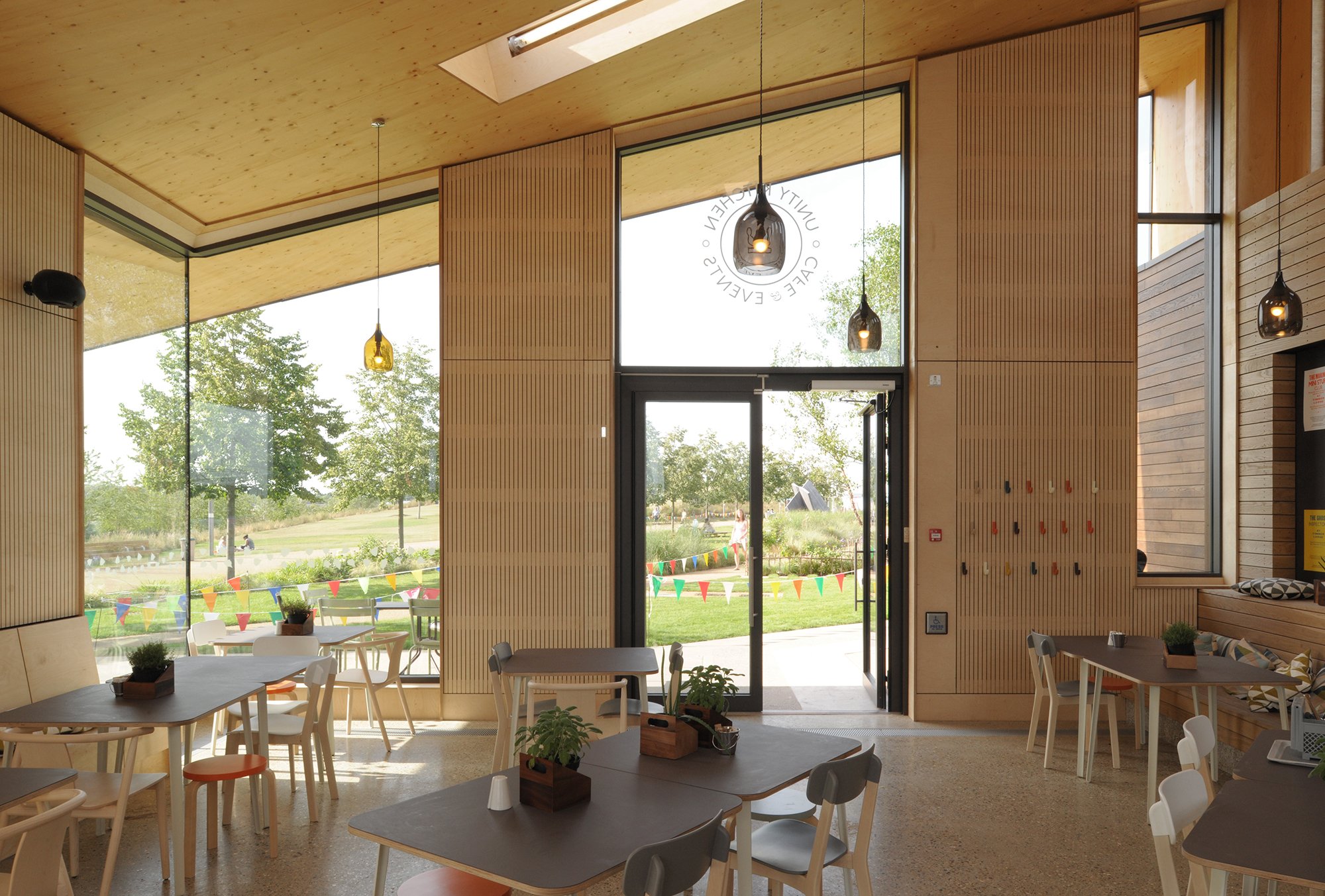
Tumbling Bay Playground is part of a wider masterplan project for the Queen Elizabeth Olympic Park which includes Timber Lodge, which you can read more about here.