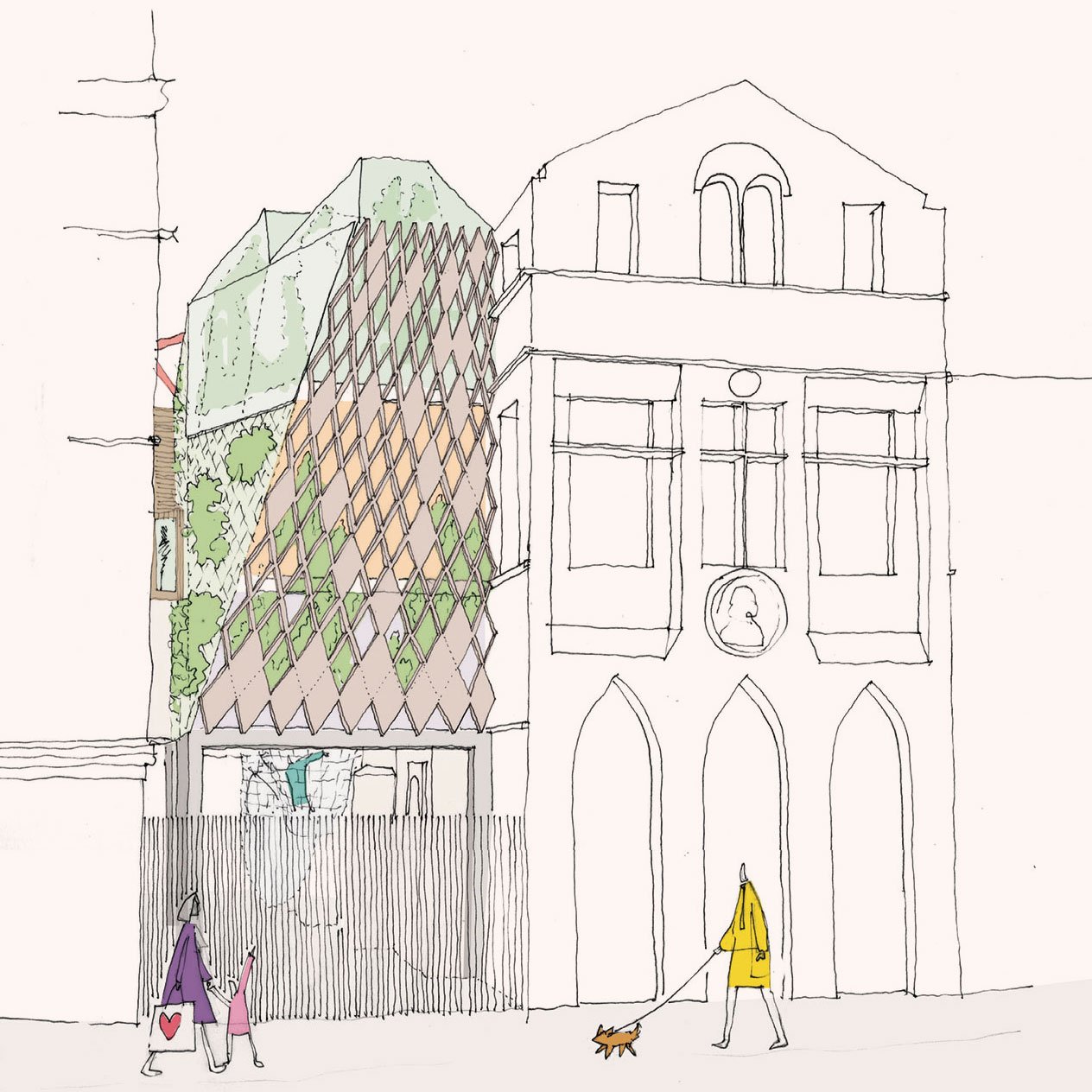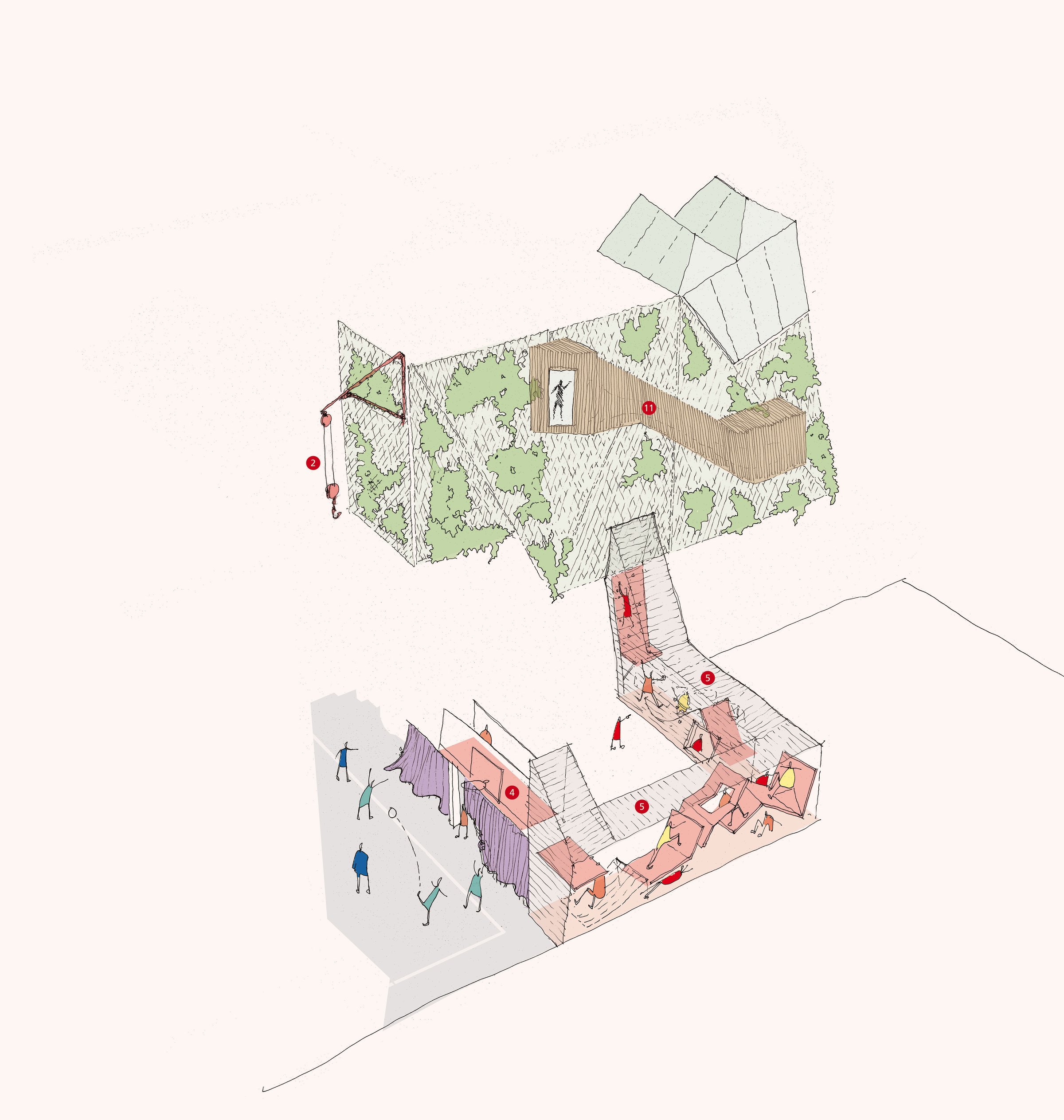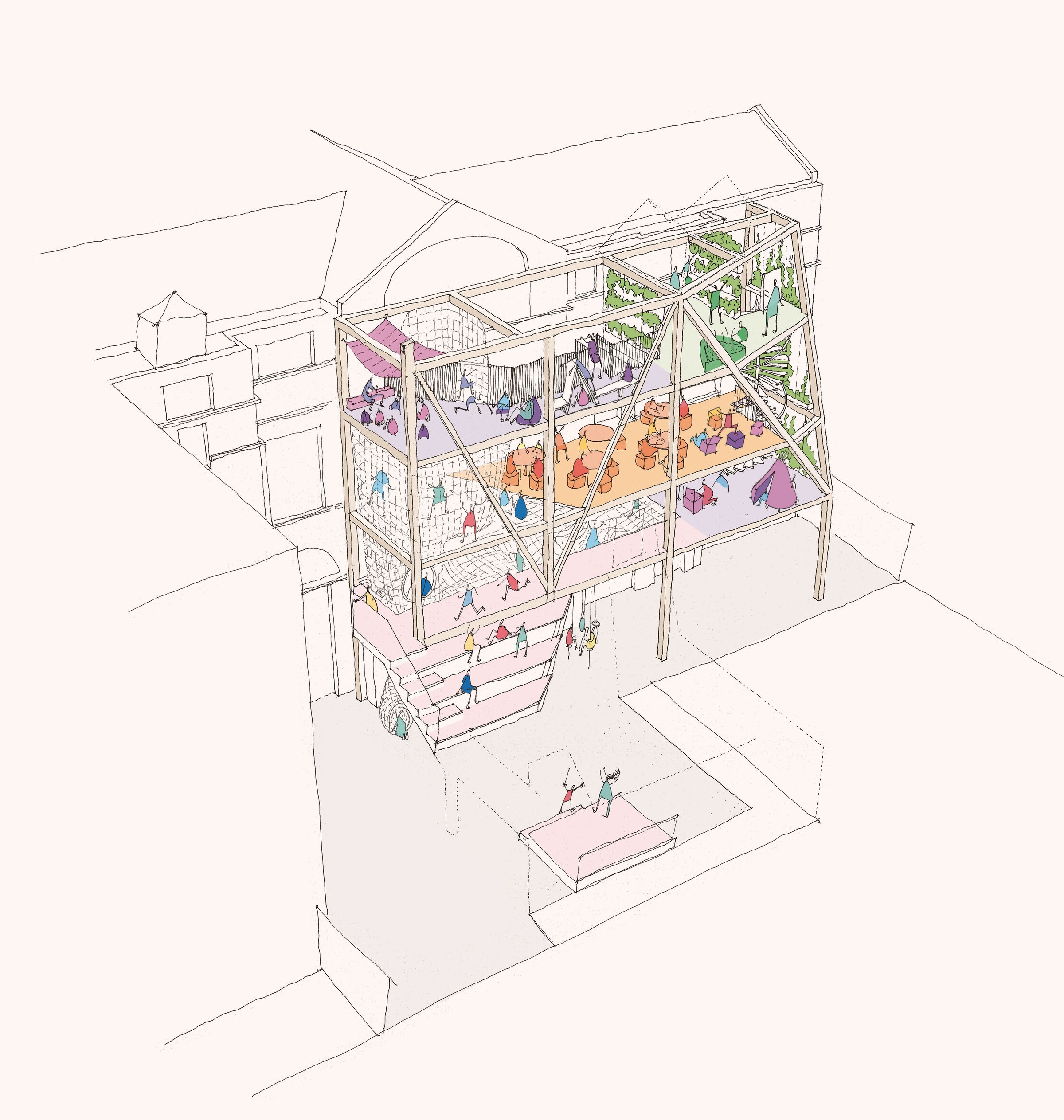Soho Parish School: Shortlisted competition


Soho Parish School is located in the heart of ‘Theatreland’. External space for play and learning is scarce.
The proposed multi-level oak structures offered outdoor performance space with raked seating, different size learning and socialising spaces, a high level green house and growing space and play features.

The school has strong partnerships with the surrounding theatres. The simple structure lends itself to re-invention through temporary sets and loose objects.
Mindful of the location in the Soho conservation area the street elevation is characterised by a diagrid pattern, magnifying the decorative stone frieze of the historic school façade. Overgrown stainless steel mesh provides protection against falling and provides privacy to surrounding residential properties.